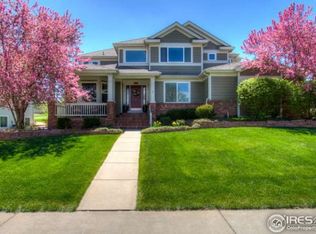Sold for $900,000 on 01/17/25
$900,000
5320 Augusta Trl, Fort Collins, CO 80528
4beds
4,380sqft
Residential-Detached, Residential
Built in 1995
0.27 Acres Lot
$882,900 Zestimate®
$205/sqft
$3,927 Estimated rent
Home value
$882,900
$839,000 - $927,000
$3,927/mo
Zestimate® history
Loading...
Owner options
Explore your selling options
What's special
This 4-bedroom, 4-bathroom home truly has it all! Situated on the 5th hole of Ptarmigan golf course, this property combines elegance, functionality, open space & Foothill views. Boasting an open-concept design with soaring cathedral ceilings, the main level includes an eat-in kitchen, a formal dining room, family room & cozy living area bathed in natural light plus private study that offers the perfect work-from-home setup. Upstairs, you'll find a versatile loft space, perfect for a reading nook or additional lounge area. The fully finished garden-level basement provides endless opportunities for entertainment or guest accommodations. Enjoy the outdoors year-round on the expansive covered deck overlooking the meticulously landscaped backyard and golf course. With a 4-CAR GARAGE and plenty of storage, this one has it all! Be sure and check out the Ptarmigan Golf Course and Pool/Tennis options.
Zillow last checked: 8 hours ago
Listing updated: January 21, 2025 at 06:31am
Listed by:
Carrie Holmes 970-988-0242,
Coldwell Banker Realty- Fort Collins
Bought with:
Jane O'Herron
Source: IRES,MLS#: 1023906
Facts & features
Interior
Bedrooms & bathrooms
- Bedrooms: 4
- Bathrooms: 4
- Full bathrooms: 2
- 3/4 bathrooms: 1
- 1/2 bathrooms: 1
Primary bedroom
- Area: 221
- Dimensions: 17 x 13
Bedroom 2
- Area: 169
- Dimensions: 13 x 13
Bedroom 3
- Area: 156
- Dimensions: 12 x 13
Bedroom 4
- Area: 180
- Dimensions: 15 x 12
Dining room
- Area: 182
- Dimensions: 14 x 13
Family room
- Area: 342
- Dimensions: 18 x 19
Kitchen
- Area: 273
- Dimensions: 21 x 13
Living room
- Area: 182
- Dimensions: 14 x 13
Heating
- Forced Air
Cooling
- Central Air, Ceiling Fan(s)
Appliances
- Included: Electric Range/Oven, Dishwasher, Refrigerator, Washer, Dryer, Microwave, Disposal
- Laundry: Washer/Dryer Hookups, Main Level
Features
- Study Area, Satellite Avail, High Speed Internet, Eat-in Kitchen, Separate Dining Room, Cathedral/Vaulted Ceilings, Open Floorplan, Pantry, Stain/Natural Trim, Walk-In Closet(s), Loft, Wet Bar, Jack & Jill Bathroom, High Ceilings, Split Bedroom Floor Plan, Open Floor Plan, Walk-in Closet, 9ft+ Ceilings
- Flooring: Wood, Wood Floors, Carpet, Other
- Doors: 6-Panel Doors, French Doors
- Windows: Window Coverings, Bay Window(s), Double Pane Windows, Bay or Bow Window
- Basement: Full,Partially Finished,Daylight
- Has fireplace: Yes
- Fireplace features: Gas, Gas Log, Living Room
Interior area
- Total structure area: 4,380
- Total interior livable area: 4,380 sqft
- Finished area above ground: 2,780
- Finished area below ground: 1,600
Property
Parking
- Total spaces: 4
- Parking features: Garage Door Opener, Oversized
- Attached garage spaces: 4
- Details: Garage Type: Attached
Accessibility
- Accessibility features: Main Floor Bath, Main Level Laundry
Features
- Levels: Two
- Stories: 2
- Patio & porch: Deck
- Fencing: Partial,Fenced
- Has view: Yes
- View description: Hills
Lot
- Size: 0.27 Acres
- Features: Lawn Sprinkler System, On Golf Course
Details
- Additional structures: Kennel/Dog Run, Workshop
- Parcel number: R1380095
- Zoning: Res
- Special conditions: Private Owner
Construction
Type & style
- Home type: SingleFamily
- Architectural style: Contemporary/Modern
- Property subtype: Residential-Detached, Residential
Materials
- Wood/Frame, Brick
- Roof: Composition
Condition
- Not New, Previously Owned
- New construction: No
- Year built: 1995
Utilities & green energy
- Electric: Electric, REA
- Gas: Natural Gas
- Sewer: City Sewer
- Water: City Water, FTC/LVD Water Dist.
- Utilities for property: Natural Gas Available, Electricity Available, Cable Available, Underground Utilities
Green energy
- Energy efficient items: Southern Exposure
Community & neighborhood
Location
- Region: Fort Collins
- Subdivision: Ptarmigan
HOA & financial
HOA
- Has HOA: Yes
- HOA fee: $650 annually
- Services included: Management
Other
Other facts
- Listing terms: Cash,Conventional,VA Loan
- Road surface type: Paved
Price history
| Date | Event | Price |
|---|---|---|
| 1/17/2025 | Sold | $900,000-2.7%$205/sqft |
Source: | ||
| 1/6/2025 | Pending sale | $925,000$211/sqft |
Source: | ||
| 1/3/2025 | Listed for sale | $925,000+153.4%$211/sqft |
Source: | ||
| 6/2/2000 | Sold | $365,000$83/sqft |
Source: Public Record | ||
Public tax history
| Year | Property taxes | Tax assessment |
|---|---|---|
| 2024 | $4,805 +35.2% | $57,928 -1% |
| 2023 | $3,554 -1% | $58,491 +42.6% |
| 2022 | $3,589 +9.1% | $41,006 +7.1% |
Find assessor info on the county website
Neighborhood: Fossil Creek
Nearby schools
GreatSchools rating
- 9/10Zach Elementary SchoolGrades: K-5Distance: 2.2 mi
- 8/10Kinard Core Knowledge Middle SchoolGrades: 6-8Distance: 2.7 mi
- 8/10Fossil Ridge High SchoolGrades: 9-12Distance: 2.9 mi
Schools provided by the listing agent
- Elementary: Bamford
- Middle: Timnath Middle-High School
- High: Timnath Middle-High School
Source: IRES. This data may not be complete. We recommend contacting the local school district to confirm school assignments for this home.
Get a cash offer in 3 minutes
Find out how much your home could sell for in as little as 3 minutes with a no-obligation cash offer.
Estimated market value
$882,900
Get a cash offer in 3 minutes
Find out how much your home could sell for in as little as 3 minutes with a no-obligation cash offer.
Estimated market value
$882,900
