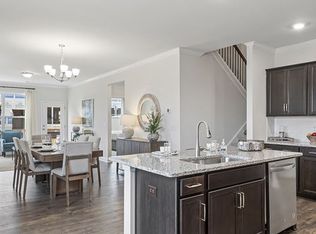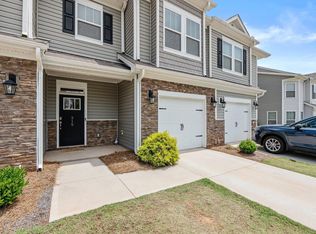Sold for $325,000
$325,000
532 Yellow Fox Rd, Greer, SC 29650
4beds
2,108sqft
Single Family Residence, Residential
Built in ----
2,178 Square Feet Lot
$329,600 Zestimate®
$154/sqft
$1,993 Estimated rent
Home value
$329,600
$310,000 - $353,000
$1,993/mo
Zestimate® history
Loading...
Owner options
Explore your selling options
What's special
Welcome to 532 Yellow Fox Road, a beautifully designed townhome tucked inside the highly sought-after Sudduth Farms community in Greer, SC. This thoughtfully crafted home blends modern comfort with stylish finishes and access to impressive neighborhood amenities. Step inside to discover an open-concept layout that connects the living, dining, and kitchen areas: ideal for both entertaining and everyday living. The gourmet kitchen features granite countertops, stainless steel appliances, and generous cabinetry, perfect for everything from quick meals to weekend hosting. The main-level primary suite offers a peaceful retreat, complete with a spacious walk-in closet and a luxurious en-suite bathroom with a tiled shower. Upstairs, you’ll find additional bedrooms and a versatile loft space that can serve as a home office, media room, or playroom. With access to community perks like a pool, playground, and tennis courts, this home truly offers the full package. Don’t miss your chance to live in one of Greer’s most desirable neighborhoods—schedule your private showing today!
Zillow last checked: 8 hours ago
Listing updated: May 01, 2025 at 01:59pm
Listed by:
Kameron Masters 757-284-4719,
Keller Williams DRIVE
Bought with:
Kimberly Guest
Guest Group, LLC
Source: Greater Greenville AOR,MLS#: 1553461
Facts & features
Interior
Bedrooms & bathrooms
- Bedrooms: 4
- Bathrooms: 3
- Full bathrooms: 2
- 1/2 bathrooms: 1
- Main level bathrooms: 1
- Main level bedrooms: 1
Primary bedroom
- Area: 154
- Dimensions: 11 x 14
Bedroom 2
- Area: 121
- Dimensions: 11 x 11
Bedroom 3
- Area: 121
- Dimensions: 11 x 11
Bedroom 4
- Area: 192
- Dimensions: 16 x 12
Primary bathroom
- Features: Double Sink, Shower Only, Walk-In Closet(s)
- Level: Main
Dining room
- Area: 150
- Dimensions: 15 x 10
Kitchen
- Area: 150
- Dimensions: 15 x 10
Living room
- Area: 195
- Dimensions: 13 x 15
Bonus room
- Area: 432
- Dimensions: 24 x 18
Heating
- Electric, Forced Air
Cooling
- Central Air, Electric
Appliances
- Included: Dishwasher, Disposal, Range, Microwave, Electric Water Heater
- Laundry: 1st Floor, Laundry Closet, Laundry Room
Features
- 2 Story Foyer, High Ceilings, Ceiling Smooth, Granite Counters, Open Floorplan, Walk-In Closet(s), Pantry
- Flooring: Carpet, Ceramic Tile, Luxury Vinyl
- Basement: None
- Has fireplace: No
- Fireplace features: None
Interior area
- Total structure area: 1,834
- Total interior livable area: 2,108 sqft
Property
Parking
- Total spaces: 2
- Parking features: Attached, Driveway, Paved
- Attached garage spaces: 2
- Has uncovered spaces: Yes
Features
- Levels: Two
- Stories: 2
- Patio & porch: Patio, Front Porch
Lot
- Size: 2,178 sqft
- Features: 1/2 Acre or Less
- Topography: Level
Details
- Parcel number: 0528.0501324.00
Construction
Type & style
- Home type: SingleFamily
- Architectural style: Traditional
- Property subtype: Single Family Residence, Residential
Materials
- Stone, Vinyl Siding
- Foundation: Slab
- Roof: Architectural
Utilities & green energy
- Sewer: Public Sewer
- Water: Public
- Utilities for property: Cable Available, Underground Utilities
Community & neighborhood
Security
- Security features: Smoke Detector(s)
Community
- Community features: Common Areas, Street Lights, Playground, Pool, Sidewalks, Lawn Maintenance, Landscape Maintenance
Location
- Region: Greer
- Subdivision: Sudduth Farms
Price history
| Date | Event | Price |
|---|---|---|
| 5/1/2025 | Sold | $325,000+8.3%$154/sqft |
Source: | ||
| 4/9/2025 | Contingent | $300,000$142/sqft |
Source: | ||
| 4/8/2025 | Listed for sale | $300,000$142/sqft |
Source: | ||
Public tax history
Tax history is unavailable.
Neighborhood: 29650
Nearby schools
GreatSchools rating
- 8/10Woodland Elementary SchoolGrades: PK-5Distance: 0.5 mi
- 5/10Riverside Middle SchoolGrades: 6-8Distance: 0.5 mi
- 10/10Riverside High SchoolGrades: 9-12Distance: 0.9 mi
Schools provided by the listing agent
- Elementary: Woodland
- Middle: Riverside
- High: Riverside
Source: Greater Greenville AOR. This data may not be complete. We recommend contacting the local school district to confirm school assignments for this home.
Get a cash offer in 3 minutes
Find out how much your home could sell for in as little as 3 minutes with a no-obligation cash offer.
Estimated market value$329,600
Get a cash offer in 3 minutes
Find out how much your home could sell for in as little as 3 minutes with a no-obligation cash offer.
Estimated market value
$329,600

