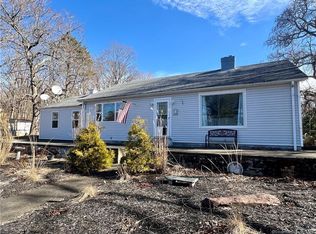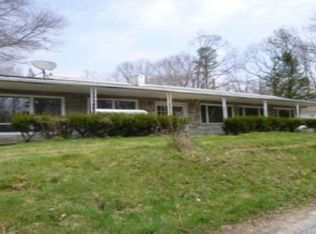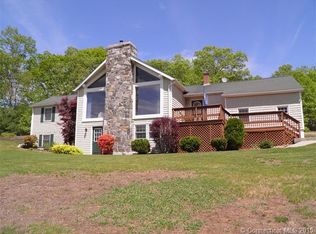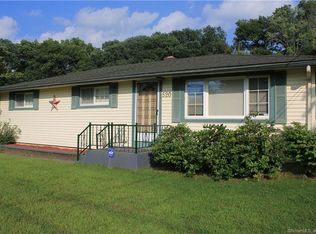Lovely Ranch home with 3 bedrooms & 2 full baths! This property features a large fenced in yard, fantastic for animal lovers! You will be impressed with the oversized garage (30 x 36) with a wood stove, new garage door & remotes and updated led lighting, lots of possiblities! The owners have completed many other updates to include a new roof, new front deck, new outside fencing, new kitchen applicances and so much more! This home also features an open floor plan and a separate den/office with lots of light & french doors, possible in-law situation! Convenient location, located off Route 12 near all local shopping plazas and I-395 corridors!
This property is off market, which means it's not currently listed for sale or rent on Zillow. This may be different from what's available on other websites or public sources.



