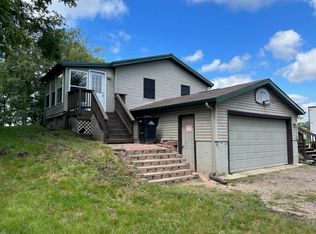Are you ready for serenity? Check out this 3 Acre 2 Bedroom 1.5 Bath Home. The views off the back deck and patio with a fire place are set to amaze. Take the chance to fill up your new pole barn with toys to roam your new acreage. This home offers the space you desire with an open concept kitchen and living space, Main floor Master, Main Floor Laundry, and also comes with a formal dining area as well. Dont wait to see this amazing home. book your showing today!
This property is off market, which means it's not currently listed for sale or rent on Zillow. This may be different from what's available on other websites or public sources.
