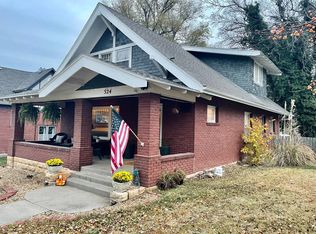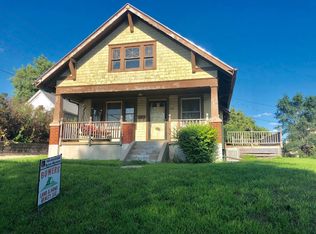
Sold
Price Unknown
532 W 5th St, Concordia, KS 66901
4beds
0baths
998sqft
Single Family Onsite Built
Built in 1875
-- sqft lot
$257,200 Zestimate®
$--/sqft
$1,001 Estimated rent
Home value
$257,200
$237,000 - $280,000
$1,001/mo
Zestimate® history
Loading...
Owner options
Explore your selling options
What's special
Zillow last checked: 10 hours ago
Listing updated: May 23, 2025 at 01:15am
Listed by:
Laura Krier 785-614-3854,
Exp Realty, LLC
Source: SCKMLS,MLS#: 412901
Facts & features
Interior
Bedrooms & bathrooms
- Bedrooms: 4
- Bathrooms: 0
Primary bedroom
- Description: Other
- Level: Upper
Kitchen
- Description: Other
- Level: Main
Living room
- Description: Other
- Level: Main
Heating
- Forced Air, Hot Water/Steam
Cooling
- Central Air
Appliances
- Included: Microwave, Refrigerator
- Laundry: Main Level
Features
- Basement: Cellar
- Number of fireplaces: 2
- Fireplace features: Two
Interior area
- Total interior livable area: 998 sqft
- Finished area above ground: 0
- Finished area below ground: 998
Property
Parking
- Total spaces: 3
- Parking features: Attached, Detached
- Garage spaces: 3
Features
- Levels: Two
- Stories: 2
Details
- Parcel number: 0383303006005005
Construction
Type & style
- Home type: SingleFamily
- Architectural style: Other
- Property subtype: Single Family Onsite Built
Materials
- Vinyl/Aluminum
- Foundation: Partial, Walk Out At Grade, Concrete Perimeter
- Roof: Composition
Condition
- Year built: 1875
Utilities & green energy
- Utilities for property: Sewer Available, Public
Community & neighborhood
Location
- Region: Concordia
HOA & financial
HOA
- Has HOA: No
Price history
Price history is unavailable.
Public tax history
| Year | Property taxes | Tax assessment |
|---|---|---|
| 2025 | -- | $27,577 +10.4% |
| 2024 | $4,761 | $24,983 +0.8% |
| 2023 | -- | $24,782 +8.2% |
Find assessor info on the county website
Neighborhood: 66901
Nearby schools
GreatSchools rating
- 5/10Concordia Middle SchoolGrades: 5-6Distance: 0.4 mi
- 5/10Concordia Jr-Sr High SchoolGrades: 7-12Distance: 0.4 mi
- 5/10Concordia Elementary SchoolGrades: PK-4Distance: 1.5 mi
Schools provided by the listing agent
- Elementary: Concordia
Source: SCKMLS. This data may not be complete. We recommend contacting the local school district to confirm school assignments for this home.
