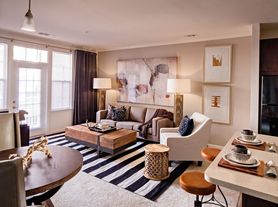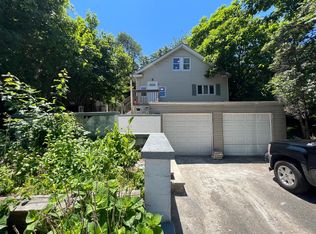Sought after move-in ready end-unit townhome in a desirable community, offering privacy and natural light. This 2-bedroom, 1.5-bath home has been freshly painted and features new carpeting in the bedrooms for a fresh, updated feel. Garage access to the first level kitchen and dining room. The bright living room features vaulted ceilings and opens to a private balcony, creating a lovely space for morning coffee or evening relaxation. The primary bedroom features its own balcony. A finished lower-level walkout provides versatile living space perfect as a family room, home office, or recreation area with convenient outdoor access. The community offers tennis courts and a pool for residents to enjoy. Situated in a quiet, well-kept neighborhood with easy access to shopping, dining and major highways, this townhome is a perfect blend of style, functionality and location. Don't miss this great rental opportunity
House for rent
$3,000/mo
532 Upper Way, Wharton, NJ 07885
2beds
1,473sqft
Price may not include required fees and charges.
Singlefamily
Available now
In unit laundry
Electric, fireplace
What's special
Private balconyVaulted ceilingsFinished lower-level walkoutVersatile living spaceConvenient outdoor accessNatural light
- 28 days |
- -- |
- -- |
Zillow last checked: December 21, 2025 at 10:55pm
Listing updated: December 11, 2025 at 03:37pm
Travel times
Facts & features
Interior
Bedrooms & bathrooms
- Bedrooms: 2
- Bathrooms: 2
- Full bathrooms: 1
- 1/2 bathrooms: 1
Heating
- Electric, Fireplace
Appliances
- Included: Dishwasher, Dryer, Refrigerator, Washer
- Laundry: In Unit
Features
- Has fireplace: Yes
Interior area
- Total interior livable area: 1,473 sqft
Property
Parking
- Details: Contact manager
Features
- Exterior features: Deck, Heating: Electric
Construction
Type & style
- Home type: SingleFamily
- Property subtype: SingleFamily
Condition
- Year built: 1979
Community & HOA
Location
- Region: Wharton
Financial & listing details
- Lease term: Contact For Details
Price history
| Date | Event | Price |
|---|---|---|
| 12/11/2025 | Price change | $3,000-3.2%$2/sqft |
Source: | ||
| 11/24/2025 | Listed for rent | $3,100$2/sqft |
Source: | ||
| 10/3/2025 | Sold | $330,000-5.7%$224/sqft |
Source: | ||
| 7/30/2025 | Price change | $349,900-2.8%$238/sqft |
Source: | ||
| 7/17/2025 | Price change | $359,900-2.7%$244/sqft |
Source: | ||
Neighborhood: 07885
Nearby schools
GreatSchools rating
- 6/10Marie V. Duffy Elementary SchoolGrades: PK-5Distance: 1 mi
- 5/10A C Mac Kinnon Middle SchoolGrades: 6-8Distance: 1 mi
- 7/10Morris Hills High SchoolGrades: 9-12Distance: 3.1 mi

