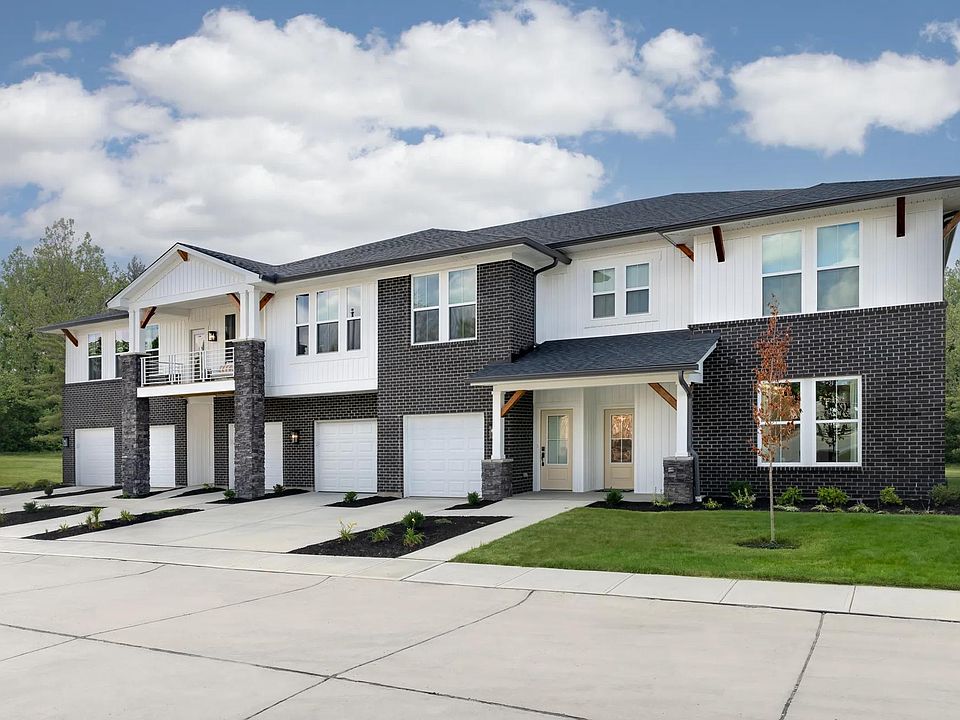This bright and spacious second-floor condo offers a perfect blend of comfort and modern style. With soaring 9' ceilings and an open-concept layout, the living space feels airy and inviting. At the heart of the home is a beautifully designed kitchen, complete with a large island with seating, stainless steel appliances, abundant cabinetry, and a walk-in pantry—ideal for cooking, gathering, and entertaining. The private primary suite is tucked away for quiet relaxation, featuring a walk-in closet and a spa-like bathroom with a double vanity and walk-in shower. Step out onto your covered deck to enjoy morning coffee or unwind at sunset—your own peaceful outdoor escape.
New construction
$299,900
532 Tristan Ln, Florence, KY 41042
2beds
1,467sqft
Condominium, Residential
Built in 2025
-- sqft lot
$-- Zestimate®
$204/sqft
$255/mo HOA
- 27 days
- on Zillow |
- 128 |
- 3 |
Zillow last checked: 7 hours ago
Listing updated: May 27, 2025 at 06:38am
Listed by:
John Heisler 859-468-9032,
Drees/Zaring Realty
Source: NKMLS,MLS#: 632435
Travel times
Schedule tour
Select your preferred tour type — either in-person or real-time video tour — then discuss available options with the builder representative you're connected with.
Select a date
Facts & features
Interior
Bedrooms & bathrooms
- Bedrooms: 2
- Bathrooms: 2
- Full bathrooms: 2
Primary bedroom
- Features: Carpet Flooring
- Level: Second
- Area: 210
- Dimensions: 15 x 14
Bedroom 2
- Description: 9' ceilings
- Features: Carpet Flooring, Walk-In Closet(s)
- Level: First
- Area: 143
- Dimensions: 13 x 11
Bathroom 2
- Description: Quartz countertops
- Features: Luxury Vinyl Flooring
- Level: First
- Area: 45
- Dimensions: 9 x 5
Dining room
- Description: 9' ceiling
- Features: Luxury Vinyl Flooring
- Level: Second
- Area: 176
- Dimensions: 16 x 11
Family room
- Description: 9' ceilings
- Features: Luxury Vinyl Flooring
- Level: Second
- Area: 224
- Dimensions: 16 x 14
Kitchen
- Description: Quartz countertops
- Features: Luxury Vinyl Flooring
- Level: Second
- Area: 136
- Dimensions: 17 x 8
Laundry
- Features: Luxury Vinyl Flooring
- Level: Second
- Area: 63
- Dimensions: 9 x 7
Primary bath
- Description: Quartz countertops
- Features: Luxury Vinyl Flooring
- Level: Second
- Area: 45
- Dimensions: 9 x 5
Heating
- Hot Water, Heat Pump, Electric
Cooling
- Central Air
Appliances
- Included: Electric Range, Dishwasher, Disposal, Microwave
Features
- Kitchen Island, Walk-In Closet(s), Storage, Stone Counters, Smart Thermostat, Smart Home, Pantry, Open Floorplan, Entrance Foyer, Eat-in Kitchen, Double Vanity, Recessed Lighting, Wired for Data
- Doors: Multi Panel Doors
- Windows: Vinyl Frames
Interior area
- Total structure area: 1,467
- Total interior livable area: 1,467 sqft
Property
Parking
- Total spaces: 2
- Parking features: Attached, Driveway, Garage, Garage Door Opener, Garage Faces Front
- Attached garage spaces: 1
- Has uncovered spaces: Yes
Features
- Levels: Two
- Stories: 2
- Patio & porch: Patio
- Exterior features: Balcony, Lighting
Details
- Zoning description: Residential
Construction
Type & style
- Home type: Condo
- Architectural style: Traditional
- Property subtype: Condominium, Residential
- Attached to another structure: Yes
Materials
- Brick, Cedar, Concrete, Stone, Vinyl Siding
- Foundation: Slab
- Roof: Shingle
Condition
- New Construction
- New construction: Yes
- Year built: 2025
Details
- Builder name: Drees Homes
Utilities & green energy
- Sewer: Public Sewer
- Water: Public
- Utilities for property: Cable Available, Natural Gas Not Available, Sewer Available, Underground Utilities
Community & HOA
Community
- Subdivision: Avalon
HOA
- Has HOA: Yes
- Amenities included: Parking, Landscaping, Dog Park
- Services included: Association Fees, Maintenance Grounds, Snow Removal, Water
- HOA fee: $255 monthly
Location
- Region: Florence
Financial & listing details
- Price per square foot: $204/sqft
- Date on market: 5/14/2025
About the community
Discover affordable low-maintenance living in a Drees condominium at Avalon in Florence. We're offering our newest collection of condos here presenting first or second floor single-level living with private attached garages that lead right into your home. These homes showcase open central living spaces, secluded primary suites and covered decks or patios. And with lawn mowing and snow removal taken care of for you at Avalon, you'll fully enjoy all that the Florence area has to offer, such as easy access to great shopping and entertainment venues along Rt. 42 and quick access to the airport, downtown Newport and Cincinnati via I-71/75.
Source: Drees Homes

