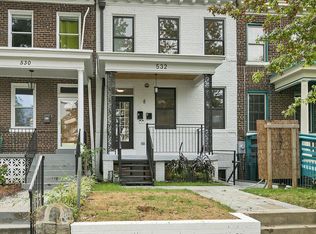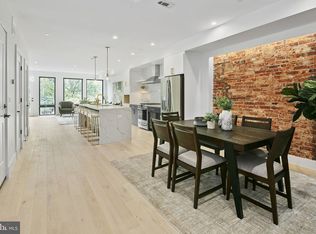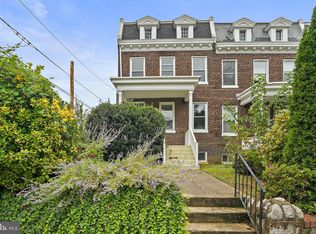Nestled in the heart of Petworth, a newly constructed 3-unit condo awaits discovery. Welcome to 532 Taylor St NW #1, a one-of-a-kind home where luxury meets style. Inside, an expansive floor plan boasts 2 bedrooms and 2 bathrooms with modern finishes and white oak floors throughout. The living area is defined by large windows and natural light streaming in from every turn, with plenty of space to gather around a table in the dining nook. The open, intuitive floor plan leads to the kitchen, a culinary masterpiece that serves up quartz countertops, stainless steel GE Profile appliances, gas cooking, exposed shelves, a large island, custom cabinetry, and contemporary light fixtures. Around the corner, both of the homes two bedrooms enchant with plenty of space and large closets, with the first offering a sunny nook that redefines what it means to work from home. Relax in spa-like bathrooms with modern subway tiles and matte black fixtures, and enjoy the ease of having an in-unit washer/dryer at your disposal. The building also has separately deeded parking available for sale. Set in the vibrant and sought-after Petworth neighborhood, 532 Taylor St NW is at the center of it all. Just blocks from the Georgia Avenue metro stop, as well as an eclectic variety of shops and restaurants, Petworth is as accessible as it is trendy. A home with all the conveniences of urban life and the comforts of luxury living, 532 Taylor Street NW #1 is without a doubt the cant miss opportunity of the fall season.
This property is off market, which means it's not currently listed for sale or rent on Zillow. This may be different from what's available on other websites or public sources.



