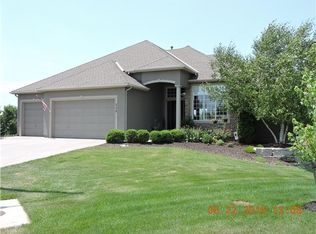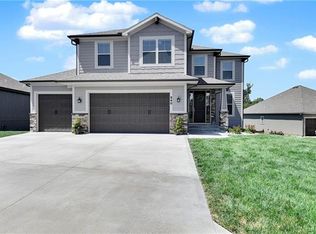Sold
Price Unknown
532 Sycamore Rd, Greenwood, MO 64034
4beds
2,812sqft
Single Family Residence
Built in 2014
0.3 Acres Lot
$553,900 Zestimate®
$--/sqft
$3,466 Estimated rent
Home value
$553,900
$493,000 - $620,000
$3,466/mo
Zestimate® history
Loading...
Owner options
Explore your selling options
What's special
Welcome to this beautifully updated 4-bedroom, 3.1-bathroom reverse floor plan home, featuring new interior paint and designed for effortless main level living with an inviting open concept. Step inside to gorgeous hardwood floors that flow through the main living area, creating a warm and welcoming atmosphere. The spacious kitchen is a chef’s dream with granite countertops, a large pantry, and an island—perfect for cooking and entertaining. The adjacent dining area is great for family meals, while the cozy living room, complete with a fireplace, offers a perfect spot to unwind. A pocket office and a guest half bath add convenience to the main level.
The primary suite is a true retreat, offering vaulted ceilings, large windows that fill the space with natural light, a walk-in closet, and a luxurious bathroom with a double vanity, separate tile shower, and a relaxing jacuzzi tub. Step out from the main level onto a spacious covered deck, where you can take in serene views of mature trees and green space.
Downstairs, the finished walkout basement provides even more living space with three additional bedrooms, two full bathrooms, a family room, a wet bar, and ample storage. The lower level opens to a large stamped concrete patio surrounded by beautifully updated landscaping—perfect for outdoor gatherings or peaceful relaxation. With updated exterior paint and its location on a quiet cul-de-sac, this home backs to lush, mature trees and green space, offering privacy and a picturesque setting. Don’t miss out on making this beautiful home yours!
Zillow last checked: 8 hours ago
Listing updated: December 17, 2024 at 08:59am
Listing Provided by:
Dani Beyer Team 816-321-0120,
Keller Williams KC North,
Dani Beyer 816-716-5172,
Keller Williams KC North
Bought with:
RE/MAX Heritage
Source: Heartland MLS as distributed by MLS GRID,MLS#: 2507069
Facts & features
Interior
Bedrooms & bathrooms
- Bedrooms: 4
- Bathrooms: 4
- Full bathrooms: 3
- 1/2 bathrooms: 1
Primary bedroom
- Features: Carpet, Ceiling Fan(s), Walk-In Closet(s)
- Level: Main
- Dimensions: 16 x 13
Bedroom 2
- Features: Carpet, Ceiling Fan(s)
- Level: Basement
- Dimensions: 10.5 x 12.3
Bedroom 3
- Features: Carpet, Ceiling Fan(s)
- Level: Basement
- Dimensions: 12.4 x 10.9
Bedroom 4
- Features: Carpet
- Level: Basement
- Dimensions: 11 x 11.6
Primary bathroom
- Features: Ceramic Tiles, Double Vanity, Separate Shower And Tub
- Level: Main
Bathroom 2
- Features: Ceramic Tiles, Shower Over Tub
- Level: Basement
Bathroom 3
- Features: Ceramic Tiles, Shower Only
- Level: Basement
Dining room
- Level: Main
Half bath
- Level: Main
Kitchen
- Features: Kitchen Island, Pantry, Quartz Counter
- Level: Main
- Dimensions: 10.5 x 27.5
Laundry
- Level: Main
Living room
- Features: Ceiling Fan(s), Fireplace
- Level: Main
- Dimensions: 19 x 15.1
Office
- Features: Built-in Features
- Level: Main
Recreation room
- Features: Carpet, Wet Bar
- Level: Basement
- Dimensions: 14.1 x 24.7
Heating
- Natural Gas
Cooling
- Electric
Appliances
- Included: Cooktop, Dishwasher, Disposal, Humidifier, Microwave, Refrigerator, Built-In Oven
- Laundry: Laundry Room, Main Level
Features
- Ceiling Fan(s), Kitchen Island, Pantry, Stained Cabinets, Walk-In Closet(s), Wet Bar
- Flooring: Carpet, Wood
- Windows: Thermal Windows
- Basement: Finished,Full,Walk-Out Access
- Number of fireplaces: 1
- Fireplace features: Gas, Great Room
Interior area
- Total structure area: 2,812
- Total interior livable area: 2,812 sqft
- Finished area above ground: 1,535
- Finished area below ground: 1,277
Property
Parking
- Total spaces: 3
- Parking features: Attached, Garage Faces Front
- Attached garage spaces: 3
Features
- Patio & porch: Covered, Patio
- Exterior features: Fire Pit
- Spa features: Bath
Lot
- Size: 0.30 Acres
- Features: Adjoin Greenspace, Cul-De-Sac
Details
- Parcel number: 71910061000000000
Construction
Type & style
- Home type: SingleFamily
- Architectural style: Traditional
- Property subtype: Single Family Residence
Materials
- Stone Veneer, Wood Siding
- Roof: Composition
Condition
- Year built: 2014
Details
- Builder name: JFE Construction
Utilities & green energy
- Sewer: Public Sewer
- Water: Public
Community & neighborhood
Security
- Security features: Security System, Smoke Detector(s)
Location
- Region: Greenwood
- Subdivision: Woodland Trails
HOA & financial
HOA
- Has HOA: Yes
- HOA fee: $750 annually
- Amenities included: Play Area, Pool, Trail(s)
Other
Other facts
- Listing terms: Cash,Conventional,FHA,VA Loan
- Ownership: Estate/Trust
Price history
| Date | Event | Price |
|---|---|---|
| 12/16/2024 | Sold | -- |
Source: | ||
| 12/2/2024 | Pending sale | $555,000$197/sqft |
Source: | ||
| 10/22/2024 | Listed for sale | $555,000-1.2%$197/sqft |
Source: | ||
| 9/28/2024 | Listing removed | $562,000$200/sqft |
Source: | ||
| 9/25/2024 | Price change | $562,000-1.4%$200/sqft |
Source: | ||
Public tax history
| Year | Property taxes | Tax assessment |
|---|---|---|
| 2024 | $6,743 +1% | $97,519 |
| 2023 | $6,674 +26.6% | $97,519 +43.8% |
| 2022 | $5,271 -2.3% | $67,830 |
Find assessor info on the county website
Neighborhood: 64034
Nearby schools
GreatSchools rating
- 3/10Woodland Elementary SchoolGrades: K-5Distance: 3 mi
- 7/10East Trails Middle SchoolGrades: 6-8Distance: 3.5 mi
- 8/10Lee's Summit Senior High SchoolGrades: 9-12Distance: 4.5 mi
Schools provided by the listing agent
- Elementary: Woodland
- Middle: Pleasant Lea
- High: Lee's Summit
Source: Heartland MLS as distributed by MLS GRID. This data may not be complete. We recommend contacting the local school district to confirm school assignments for this home.
Get a cash offer in 3 minutes
Find out how much your home could sell for in as little as 3 minutes with a no-obligation cash offer.
Estimated market value
$553,900

