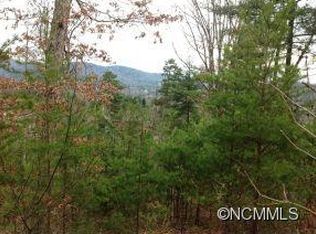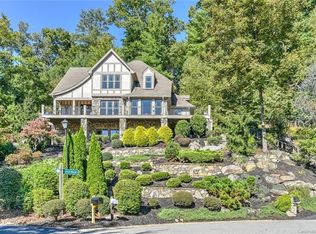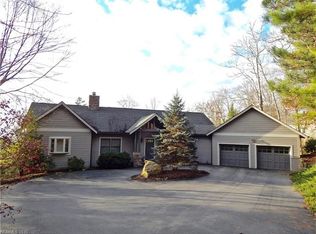Peaceful & Pristine Reynolds Mountain Contemporary Main Level living on a quiet cul-de-sac. Open Floor plan, Gorgeous Oak Hardwood floors, Great Room with vaulted ceiling Fireplace and Custom Built-ins. Views from almost every room, this shows like a newer home with many recent upgrades and fine details. Luminous light fills the Vaulted Great room and Breakfast Sunroom which opens to large deck with views of Mt. Pisgah! Perfect for Entertaining, Room for friends and family to gather in large Lower Level Family room with 75" HDTV with surround sound. Easy one step entry from Main level Garage. Located in convenient N. Asheville with Golf at Donald G. Ross designed CC of Asheville, Asheville City Schools, memorable farm to table local restaurants, Beaver Lake walking trails, OLLI Center for Creative Retirement. Approx 10min. to downtown Asheville.Motivated Sellers! Choose Reynolds Mtn Lifestyle:Hiking trails, Social events- meet your new neighbors. The mountains are within your reach!
This property is off market, which means it's not currently listed for sale or rent on Zillow. This may be different from what's available on other websites or public sources.


