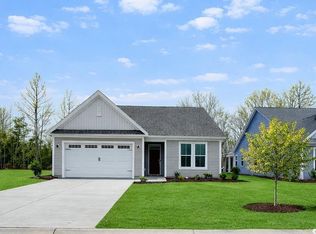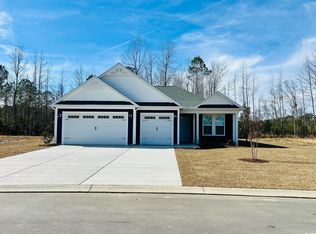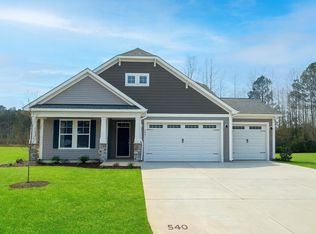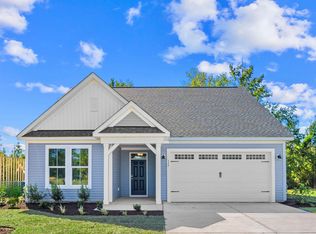Sold for $409,885 on 11/24/25
$409,885
532 Sheepbridge Way, Loris, SC 29569
3beds
2,189sqft
Single Family Residence
Built in 2025
10,018.8 Square Feet Lot
$408,400 Zestimate®
$187/sqft
$2,273 Estimated rent
Home value
$408,400
$388,000 - $429,000
$2,273/mo
Zestimate® history
Loading...
Owner options
Explore your selling options
What's special
Stroll into the Boardwalk with a third car garage and with nearly 2,189 heated square feet with coastal-inspired features. Upon entering from a large covered front porch, discover a foyer with an optional tray ceiling leading to a spacious drop zone area. Two bedrooms with large closets and a full bath are located on the left with an open dining area just ahead. Create an intimate great room area with a tray ceiling . A large island in the kitchen offers additional seating and a surplus of counter space for large dinner parties or cooking large meals. Enjoy smaller meals with an extended breakfast area looking out onto the beautiful view of your backyard. From the great room, breeze through sliding glass doors onto a large covered porch. The Boardwalk’s primary suite offers a tray ceiling, an enormous walk-in closet accompanied by a beautiful primary deluxe bath with a tiled in shower surround, niche, hinged door and seated bench!
Zillow last checked: 8 hours ago
Listing updated: November 26, 2025 at 09:58am
Listed by:
Emily D Cooley 803-622-7712,
Today Homes Realty SC, LLC
Bought with:
Emily D Cooley, 132757
Today Homes Realty SC, LLC
Source: CCAR,MLS#: 2514016 Originating MLS: Coastal Carolinas Association of Realtors
Originating MLS: Coastal Carolinas Association of Realtors
Facts & features
Interior
Bedrooms & bathrooms
- Bedrooms: 3
- Bathrooms: 2
- Full bathrooms: 2
Primary bedroom
- Features: Tray Ceiling(s)
- Level: First
- Dimensions: 16x14
Bedroom 1
- Level: First
- Dimensions: 13'1x12'4
Bedroom 2
- Level: First
- Dimensions: 13'1x12'9
Primary bathroom
- Features: Separate Shower, Vanity
Dining room
- Features: Separate/Formal Dining Room
- Dimensions: 14'4x12'8
Family room
- Features: Tray Ceiling(s), Ceiling Fan(s)
Great room
- Dimensions: 14'11x19'6
Kitchen
- Features: Breakfast Bar, Breakfast Area, Pantry, Stainless Steel Appliances, Solid Surface Counters
- Dimensions: 11'1x15'7
Living room
- Features: Tray Ceiling(s), Ceiling Fan(s)
Heating
- Gas
Cooling
- Central Air
Appliances
- Included: Dishwasher, Disposal, Microwave, Range
- Laundry: Washer Hookup
Features
- Breakfast Bar, Breakfast Area, Stainless Steel Appliances, Solid Surface Counters
- Flooring: Carpet, Luxury Vinyl, Luxury VinylPlank
- Doors: Insulated Doors
Interior area
- Total structure area: 3,173
- Total interior livable area: 2,189 sqft
Property
Parking
- Total spaces: 6
- Parking features: Attached, Garage, Three Car Garage, Garage Door Opener
- Attached garage spaces: 3
Features
- Levels: One
- Stories: 1
- Patio & porch: Rear Porch, Front Porch
- Exterior features: Porch
- Pool features: Community, Outdoor Pool
Lot
- Size: 10,018 sqft
- Features: Cul-De-Sac, Rectangular, Rectangular Lot
Details
- Additional structures: Second Garage
- Additional parcels included: ,
- Parcel number: 22211020014
- Zoning: RES
- Special conditions: None
Construction
Type & style
- Home type: SingleFamily
- Architectural style: Traditional
- Property subtype: Single Family Residence
Materials
- Vinyl Siding
- Foundation: Slab
Condition
- Year built: 2025
Details
- Builder model: Boardwalk 308B
- Builder name: Chesapeake Homes
- Warranty included: Yes
Utilities & green energy
- Water: Public
- Utilities for property: Cable Available, Electricity Available, Natural Gas Available, Phone Available, Sewer Available, Underground Utilities, Water Available
Green energy
- Energy efficient items: Doors, Windows
Community & neighborhood
Community
- Community features: Clubhouse, Golf Carts OK, Recreation Area, Tennis Court(s), Long Term Rental Allowed, Pool
Location
- Region: Loris
- Subdivision: The Willows
HOA & financial
HOA
- Has HOA: Yes
- HOA fee: $205 monthly
- Amenities included: Clubhouse, Owner Allowed Golf Cart, Owner Allowed Motorcycle, Pet Restrictions, Tenant Allowed Golf Cart, Tennis Court(s), Tenant Allowed Motorcycle
- Services included: Common Areas, Internet, Pool(s), Recreation Facilities, Trash
Price history
| Date | Event | Price |
|---|---|---|
| 11/24/2025 | Sold | $409,885$187/sqft |
Source: | ||
Public tax history
Tax history is unavailable.
Neighborhood: 29569
Nearby schools
GreatSchools rating
- 3/10Daisy Elementary SchoolGrades: PK-5Distance: 5.9 mi
- 3/10Loris Middle SchoolGrades: 6-8Distance: 6.4 mi
- 4/10Loris High SchoolGrades: 9-12Distance: 7.2 mi
Schools provided by the listing agent
- Elementary: Daisy Elementary School
- Middle: Loris Middle School
- High: Loris High School
Source: CCAR. This data may not be complete. We recommend contacting the local school district to confirm school assignments for this home.

Get pre-qualified for a loan
At Zillow Home Loans, we can pre-qualify you in as little as 5 minutes with no impact to your credit score.An equal housing lender. NMLS #10287.
Sell for more on Zillow
Get a free Zillow Showcase℠ listing and you could sell for .
$408,400
2% more+ $8,168
With Zillow Showcase(estimated)
$416,568


