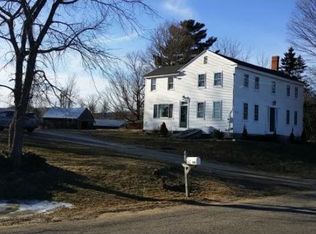Closed
Listed by:
Suzy Butler,
HomeSmart Success Realty LLC Cell:603-247-0003
Bought with: Realty One Group Next Level- Concord
$680,000
532 Shaker Road, Canterbury, NH 03224
3beds
1,694sqft
Single Family Residence
Built in 1975
24.51 Acres Lot
$696,500 Zestimate®
$401/sqft
$3,184 Estimated rent
Home value
$696,500
$606,000 - $801,000
$3,184/mo
Zestimate® history
Loading...
Owner options
Explore your selling options
What's special
Escape to the tranquility of the countryside with this beautifully renovated 3-bedroom, 3-bathroom country home set on 24 picturesque acres of serene landscape. Perfectly blending rural charm with modern convenience, this property is a true gem for those seeking self-sufficiency, space, and natural beauty. This home has been tastefully updated with a spacious and functional layout for living, working or entertaining. The mix of open space and wooded areas are perfect for recreation, hobby farming, or simply enjoying the peace and quiet. Grow your own food in the well-established, fenced garden space and enjoy apples, pears, berries, and more right from your own backyard! The 3-car garage provides ample space for vehicles, tools, and storage. Enjoy the convenience of no electric bills thanks to the robust solar power system. A true country escape, yet within easy reach of town amenities, schools, and highways. This is more than just a home—it's a lifestyle. Please note: Virtual editing was used to remove the items in the garage so it could be showcased at its best. Room measurements are approximate, Buyers to do their own Due Diligence. Assisted Showings/Tour (allow for a minimum of 30 minutes.) Showings begin: 5/17/25. No open house.
Zillow last checked: 8 hours ago
Listing updated: June 13, 2025 at 11:57am
Listed by:
Suzy Butler,
HomeSmart Success Realty LLC Cell:603-247-0003
Bought with:
Joya Dennehy
Realty One Group Next Level- Concord
Source: PrimeMLS,MLS#: 5040873
Facts & features
Interior
Bedrooms & bathrooms
- Bedrooms: 3
- Bathrooms: 3
- Full bathrooms: 1
- 3/4 bathrooms: 2
Heating
- Wood Stove, Wall Units, Mini Split
Cooling
- Whole House Fan, Mini Split
Appliances
- Included: ENERGY STAR Qualified Dishwasher, ENERGY STAR Qualified Dryer, Electric Range, ENERGY STAR Qualified Refrigerator, ENERGY STAR Qualified Washer, Electric Water Heater, Exhaust Fan
- Laundry: 2nd Floor Laundry
Features
- Ceiling Fan(s), Hearth, Kitchen/Dining, Living/Dining, Natural Light
- Flooring: Ceramic Tile, Hardwood, Other, Softwood
- Windows: Double Pane Windows, ENERGY STAR Qualified Windows
- Basement: Bulkhead,Concrete Floor,Daylight,Unfinished,Interior Access,Exterior Entry,Basement Stairs,Interior Entry
- Attic: Pull Down Stairs
Interior area
- Total structure area: 2,761
- Total interior livable area: 1,694 sqft
- Finished area above ground: 1,694
- Finished area below ground: 0
Property
Parking
- Total spaces: 3
- Parking features: Crushed Stone, Dirt, Gravel, Auto Open, Driveway, Garage, Parking Spaces 11 - 20, Unpaved, Detached
- Garage spaces: 3
- Has uncovered spaces: Yes
Accessibility
- Accessibility features: 1st Floor 3/4 Bathroom, 1st Floor Hrd Surfce Flr, No Stairs from Parking
Features
- Levels: Two,Split Level
- Stories: 2
- Patio & porch: Patio, Enclosed Porch
- Exterior features: Garden, Shed
- Has view: Yes
- Frontage length: Road frontage: 190
Lot
- Size: 24.51 Acres
- Features: Agricultural, Country Setting, Field/Pasture, Hilly, Landscaped, Open Lot, Secluded, Views, Walking Trails, Wooded, Rural
Details
- Parcel number: CNBYM00209B007000L000000
- Zoning description: 01-AC-AGR-CONS IMP
- Other equipment: Standby Generator
Construction
Type & style
- Home type: SingleFamily
- Architectural style: Colonial,Contemporary
- Property subtype: Single Family Residence
Materials
- Wood Siding
- Foundation: Concrete
- Roof: Architectural Shingle
Condition
- New construction: No
- Year built: 1975
Utilities & green energy
- Electric: 200+ Amp Service
- Sewer: 1000 Gallon, Leach Field, Septic Tank
- Utilities for property: Phone, Cable at Site, Propane
Green energy
- Energy generation: Solar
Community & neighborhood
Security
- Security features: Battery Smoke Detector
Location
- Region: Canterbury
Other
Other facts
- Road surface type: Paved
Price history
| Date | Event | Price |
|---|---|---|
| 6/13/2025 | Sold | $680,000+3%$401/sqft |
Source: | ||
| 5/20/2025 | Contingent | $659,900$390/sqft |
Source: | ||
| 5/14/2025 | Listed for sale | $659,900$390/sqft |
Source: | ||
Public tax history
| Year | Property taxes | Tax assessment |
|---|---|---|
| 2024 | $8,123 +7.9% | $358,154 0% |
| 2023 | $7,525 +0.7% | $358,333 -0.2% |
| 2022 | $7,469 +11.5% | $359,091 +47.9% |
Find assessor info on the county website
Neighborhood: 03224
Nearby schools
GreatSchools rating
- 8/10Belmont Middle SchoolGrades: 5-8Distance: 3.6 mi
- 3/10Belmont High SchoolGrades: 9-12Distance: 4.3 mi
- 5/10Canterbury Elementary SchoolGrades: K-5Distance: 4.9 mi
Schools provided by the listing agent
- Elementary: Canterbury Elementary School
- Middle: Belmont Middle School
- High: Belmont High School
- District: Shaker Regional
Source: PrimeMLS. This data may not be complete. We recommend contacting the local school district to confirm school assignments for this home.
Get pre-qualified for a loan
At Zillow Home Loans, we can pre-qualify you in as little as 5 minutes with no impact to your credit score.An equal housing lender. NMLS #10287.
