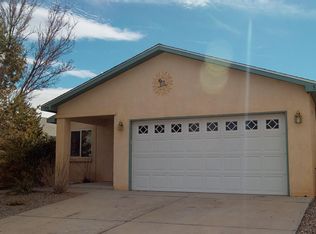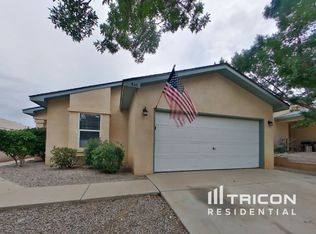Welcome home!!! Remodeled home in Northern Meadows backing open space with VIEWS! New roof, water heater, evaporative cooler, tiled flooring and carpet in bedrooms, fresh paint inside and out! All new outlets & light fixtures, fireplace with marble stacked stone, updated kitchen with new cabinets, black stainless steal appliances, gas range, granite countertops. Updated modern bathrooms with new bathtub -Italian tile surround, toilets and vanity. All new doors and blinds as well. Hurry...this won't last long!
This property is off market, which means it's not currently listed for sale or rent on Zillow. This may be different from what's available on other websites or public sources.

