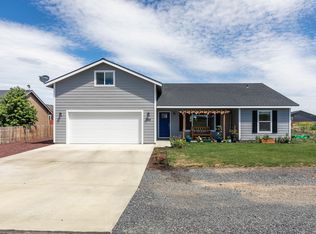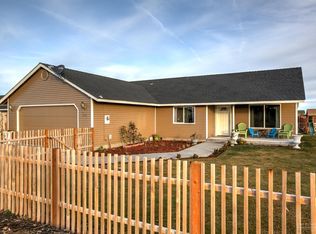Brand new construction home in a nice neighborhood on the SE edge of Culver. Be the first one to live in this beautiful home. 3 Bedrooms, 2 Baths, 1,560 sf, double car garage on a large lot. Granite countertops, stainless appliances, vaulted ceilings, pocket doors, sitting/crib/desk area with sliding glass doors to a patio in the primary bedroom, walk-in closet off bathroom, walk-in shower in primary bath, tub/shower in guest bath, laundry room pass-through door to the primary bedroom, front and back patios, Close to schools, park, shopping, Lake Billy Chinook, and Haystack Reservoir. Conveniently located just 10 minutes from Madras and 20 minutes from Redmond with easy access to Hwy 97. There will be an Information release consent, applicant screening guidelines/process/policy, and supplemental information that is not on Zillow that will need to be signed upon completion of application. No smoking or vaping. Tenant(s) responsible for all utilities, garbage, and landscaping. Pets may be negotiable. There is an "applicant supplemental application", "applicant screening guidelines", and "information release consent" along with the Zillow application that needs to be filled out and returned. Contact with other questions.
This property is off market, which means it's not currently listed for sale or rent on Zillow. This may be different from what's available on other websites or public sources.



