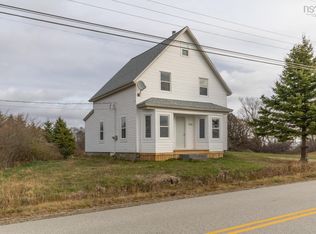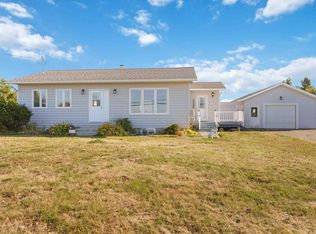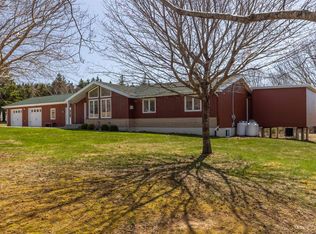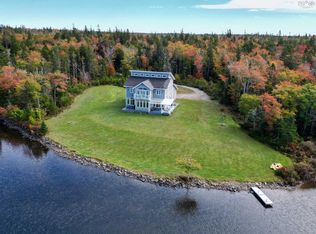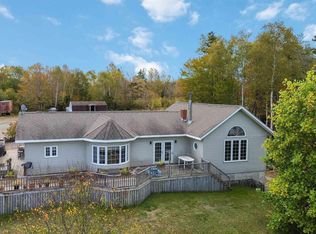Welcome to 532 Saulnierville Road, a stunning property that boasts 14.53 acres of serene and private land. This one-owner home reflects true pride of ownership and has been meticulously cared for, ensuring it is move-in ready for its next fortunate owner. The property features a spacious attached two-car garage, providing ample storage and convenience. As you step inside, you'll be greeted by a beautifully designed modern kitchen, complete with elegant quartz countertops and high-quality finishes. This kitchen is not only functional but also perfect for entertaining, making it the heart of the home. The kitchen seamlessly flows into the inviting living areas, including a bright and airy sunroom that offers picturesque views of the surrounding landscape. Whether you're enjoying a morning coffee or unwinding in the evening, this sunroom provides a perfect retreat in all seasons. The home includes three generously sized bedrooms and 3.5 well-appointed bathrooms, offering plenty of space for family and guests. Each room is thoughtfully designed to maximize comfort and functionality, ensuring everyone has their own private oasis. The primary suite is particularly impressive, featuring an en-suite bathroom and walk-in closet. Situated well, set back off the road, this property offers a rare combination of privacy and convenience. Despite its secluded feel, it is conveniently located near all local amenities, within 2-10 Kms. you will find shopping, banks, restaurants, a medical center, 18 hole golf course, curling club, gym and Universite Sainte Anne. The property also offers direct access to the Trans Canada Trail and is just 2 Km. from Saulnierville Beach. 532 Saulnierville Road is more than just a home; it's a lifestyle. With its expansive lot, meticulous upkeep, modern amenities, and unbeatable location, it offers a unique opportunity to enjoy the best of both worlds, tranquility and convenience. Don't miss your chance to own this exceptional property.
For sale
C$799,000
532 Saulnierville Rd, Clare, NS B0W 2Z0
3beds
3,585sqft
Single Family Residence
Built in 43
14.53 Acres Lot
$-- Zestimate®
C$223/sqft
C$-- HOA
What's special
Spacious attached two-car garageBeautifully designed modern kitchenElegant quartz countertopsHigh-quality finishesBright and airy sunroomThree generously sized bedrooms
- 24 days |
- 77 |
- 7 |
Zillow last checked: 8 hours ago
Listing updated: January 05, 2026 at 07:42am
Listed by:
Tony White,
Engel & Volkers (Yarmouth) Brokerage
Source: NSAR,MLS®#: 202600134 Originating MLS®#: Nova Scotia Association of REALTORS®
Originating MLS®#: Nova Scotia Association of REALTORS®
Facts & features
Interior
Bedrooms & bathrooms
- Bedrooms: 3
- Bathrooms: 4
- Full bathrooms: 3
- 1/2 bathrooms: 1
- Main level bathrooms: 1
Bedroom
- Level: Second
- Area: 176.17
- Dimensions: 12.58 x 14
Bedroom 1
- Level: Second
- Area: 196
- Dimensions: 12.25 x 16
Bathroom
- Level: Main
- Area: 35.14
- Dimensions: 4.58 x 7.67
Bathroom 1
- Level: Second
- Area: 82
- Dimensions: 8 x 10.25
Bathroom 2
- Level: Second
- Area: 60.57
- Dimensions: 7.42 x 8.17
Bathroom 3
- Level: Basement
- Area: 67.19
- Dimensions: 6.25 x 10.75
Dining room
- Level: Main
- Area: 214.67
- Dimensions: 13.42 x 16
Family room
- Level: Main
- Area: 272.06
- Dimensions: 13.83 x 19.67
Kitchen
- Level: Main
- Area: 176.33
- Dimensions: 11.5 x 15.33
Living room
- Level: Main
- Area: 297
- Dimensions: 14.67 x 20.25
Office
- Level: Main
- Area: 179.44
- Dimensions: 11.33 x 15.83
Heating
- Furnace, Heat Pump -Ductless, Hot Water
Cooling
- Ductless
Appliances
- Included: Central Vacuum, Electric Cooktop, Electric Oven, Dishwasher, Dryer - Electric, Washer, Refrigerator
- Laundry: Laundry Room
Features
- Central Vacuum, High Speed Internet
- Flooring: Ceramic Tile, Engineered Hardwood, Hardwood, Laminate, Tile, Vinyl
- Basement: Full,Partially Finished,Walk-Out Access
- Has fireplace: Yes
- Fireplace features: Fireplace(s)
Interior area
- Total structure area: 3,585
- Total interior livable area: 3,585 sqft
- Finished area above ground: 3,585
Property
Parking
- Total spaces: 4
- Parking features: Attached, Double, Wired, Concrete, Gravel
- Attached garage spaces: 2
- Details: Garage Details(Attached, Wired)
Features
- Levels: 2 Storey
- Stories: 2
- Patio & porch: Deck
- Pool features: Above Ground
- Has spa: Yes
- Spa features: Bath
Lot
- Size: 14.53 Acres
- Features: Partially Cleared, Partial Landscaped, 10 to 49.99 Acres
Details
- Additional structures: Greenhouse, Workshop
- Parcel number: 30050884
- Zoning: Residential/ Resource
- Other equipment: Fuel Tank(s)
Construction
Type & style
- Home type: SingleFamily
- Property subtype: Single Family Residence
Materials
- Brick, Vinyl Siding
- Roof: Asphalt
Condition
- New construction: No
- Year built: 43
Utilities & green energy
- Gas: Oil
- Sewer: Septic Tank
- Water: Drilled Well, Well
- Utilities for property: Cable Connected, Electricity Connected, Electric
Community & HOA
Community
- Features: Golf, Place of Worship, School Bus Service
Location
- Region: Clare
Financial & listing details
- Price per square foot: C$223/sqft
- Price range: C$799K - C$799K
- Date on market: 1/5/2026
- Ownership: Freehold
- Electric utility on property: Yes
Tony White
(902) 740-1964
By pressing Contact Agent, you agree that the real estate professional identified above may call/text you about your search, which may involve use of automated means and pre-recorded/artificial voices. You don't need to consent as a condition of buying any property, goods, or services. Message/data rates may apply. You also agree to our Terms of Use. Zillow does not endorse any real estate professionals. We may share information about your recent and future site activity with your agent to help them understand what you're looking for in a home.
Price history
Price history
| Date | Event | Price |
|---|---|---|
| 1/5/2026 | Listed for sale | C$799,000-5.9%C$223/sqft |
Source: | ||
| 12/13/2025 | Listing removed | C$849,000C$237/sqft |
Source: | ||
| 9/16/2025 | Listed for sale | C$849,000C$237/sqft |
Source: | ||
| 8/23/2025 | Listing removed | C$849,000C$237/sqft |
Source: | ||
| 8/20/2025 | Listed for sale | C$849,000C$237/sqft |
Source: | ||
Public tax history
Public tax history
Tax history is unavailable.Climate risks
Neighborhood: B0W
Nearby schools
GreatSchools rating
No schools nearby
We couldn't find any schools near this home.
- Loading
