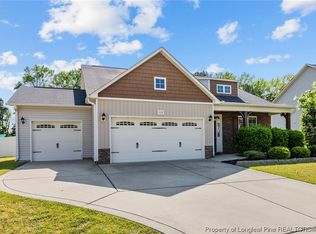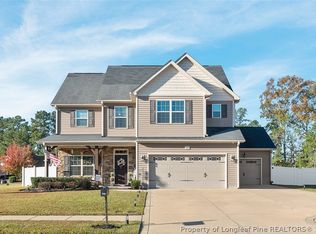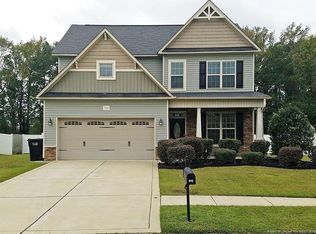Sold for $369,900 on 06/30/25
$369,900
532 Saint Johns Loop, Raeford, NC 28376
3beds
2,656sqft
Single Family Residence
Built in 2012
0.33 Acres Lot
$372,800 Zestimate®
$139/sqft
$2,155 Estimated rent
Home value
$372,800
$339,000 - $410,000
$2,155/mo
Zestimate® history
Loading...
Owner options
Explore your selling options
What's special
PRICE IMPROVEMENT $15,000 w/$5000 SELLER CONCESSIONS! MOTIVATED SELLERS! YOU WON'T FIND A BETTER HOME AT THIS SQ FT FOR THIS PRICE POINT! BEAUTIFUL HOME in the Westgate Neighborhood with Outstanding Amenities to Include Community Clubhouse, Gym, Pool, Soccer Field, Volleyball Courts and Sidewalks~This 3 Bed 2 1/2 bath Home with a Large Recreation Room has been UPDATED to INCLUDE Lighting, Bathrooms, Backyard Landscaping, HVAC and Roof (2023) and MUCH MORE! Walk into the Welcoming 2 Story Foyer. Dining Room offers Wainscoting, High Ceilings, Arched Entryways and Flows right into the Gorgeous Kitchen. You won't believe the Space in this Kitchen w/White Cabinets and UPDATED Pulls, Granite Countertops, Tile Backsplash, Stainless Steel Appliances to INCLUDE Refrigerator and a Pantry. The Main Entertaining Spaces Offer Beautiful Flooring Throughout. Open Concept Bright Family Room w/Vaulted Ceilings, Star Stunning Chandelier and a Door that Leads out to the Screened in Porch/Backyard. Recreation Room offers Tons of EXTRA Living Space, Tile Floors and French Doors that Lead out to the Driveway. Primary Suite is on the Main Level. Primary Bedroom w/a Lovley Sitting Area that Looks onto the Backyard with High/Trey Ceiling. Primary Bathroom has a Walk-in-Closet, Double Sink Vanity, Garden Tub and a Separate Shower. Laundry Rm has Cabinetry and Shelving for Additional Storage. UPSTAIRS Offers 2 Oversized Guest Bedrooms & a Guest Bathroom w/Double Sink Vanity, Modern Lighting, Mirrors and Faucets. The Backyard is an Entertainers DREAM on .33 Acre w/Screened Porch, Patio w/Pergola, Playset, 6' Fully Fenced Yard w/Wired Storage Shed and Carport w/Cement Pad. EV Charging with 2 Plugs on the Exterior of the Home. Short Commute to Ft Bragg and Minutes to Dining, Shopping and Entertainment. Make this your Next Home!
Zillow last checked: 8 hours ago
Listing updated: June 30, 2025 at 12:15pm
Listed by:
TERESA VIEW,
MANNING REALTY
Bought with:
MOLLY JACOBS, 317321
COLDWELL BANKER ADVANTAGE - FAYETTEVILLE
Source: LPRMLS,MLS#: 741303 Originating MLS: Longleaf Pine Realtors
Originating MLS: Longleaf Pine Realtors
Facts & features
Interior
Bedrooms & bathrooms
- Bedrooms: 3
- Bathrooms: 3
- Full bathrooms: 2
- 1/2 bathrooms: 1
Heating
- Heat Pump
Cooling
- Central Air, Electric
Appliances
- Included: Dishwasher, Electric Range, Microwave, Refrigerator
- Laundry: Washer Hookup, Dryer Hookup, Main Level
Features
- Tray Ceiling(s), Ceiling Fan(s), Cathedral Ceiling(s), Dining Area, Coffered Ceiling(s), Separate/Formal Dining Room, Entrance Foyer, Granite Counters, Garden Tub/Roman Tub, Primary Downstairs, Bath in Primary Bedroom, Open Concept, Pantry, Recessed Lighting, Smooth Ceilings, Storage, Separate Shower, Vaulted Ceiling(s), Walk-In Closet(s), Window Treatments
- Flooring: Hardwood, Tile, Carpet
- Windows: Blinds, Insulated Windows
- Number of fireplaces: 1
- Fireplace features: Family Room, Gas Log, Propane
Interior area
- Total interior livable area: 2,656 sqft
Property
Parking
- Total spaces: 2
- Parking features: Attached, Garage
- Attached garage spaces: 1
- Carport spaces: 1
- Covered spaces: 2
Features
- Levels: Two
- Stories: 2
- Patio & porch: Covered, Patio, Porch, Screened
- Exterior features: Fence, Sprinkler/Irrigation, Playground, Porch, Patio
- Fencing: Privacy
Lot
- Size: 0.33 Acres
- Dimensions: 185 x 150 x 28 x 47 x 311
- Features: 1/4 to 1/2 Acre Lot, Backs To Trees, Cleared, Interior Lot, Level
- Topography: Cleared,Level
Details
- Parcel number: 494660401295
- Special conditions: None
Construction
Type & style
- Home type: SingleFamily
- Architectural style: Two Story
- Property subtype: Single Family Residence
Materials
- Stone Veneer, Vinyl Siding
- Foundation: Slab
Condition
- Good Condition
- New construction: No
- Year built: 2012
Utilities & green energy
- Sewer: County Sewer
- Water: Public
Community & neighborhood
Security
- Security features: Smoke Detector(s)
Community
- Community features: Clubhouse, Community Pool, Gutter(s), Street Lights, Sidewalks
Location
- Region: Raeford
- Subdivision: The Pines At Westgate
HOA & financial
HOA
- Has HOA: Yes
- HOA fee: $33 monthly
- Association name: Little & Young
Other
Other facts
- Listing terms: Cash,New Loan
- Ownership: More than a year
- Road surface type: Paved
Price history
| Date | Event | Price |
|---|---|---|
| 6/30/2025 | Sold | $369,900$139/sqft |
Source: | ||
| 5/31/2025 | Pending sale | $369,900$139/sqft |
Source: | ||
| 5/23/2025 | Price change | $369,900-1.3%$139/sqft |
Source: | ||
| 5/13/2025 | Price change | $374,900-2.6%$141/sqft |
Source: | ||
| 4/3/2025 | Listed for sale | $384,900+10%$145/sqft |
Source: | ||
Public tax history
| Year | Property taxes | Tax assessment |
|---|---|---|
| 2024 | $2,487 | $290,960 |
| 2023 | $2,487 +17.2% | $290,960 |
| 2022 | $2,122 -1% | $290,960 +19.9% |
Find assessor info on the county website
Neighborhood: 28376
Nearby schools
GreatSchools rating
- 4/10Rockfish Hoke ElementaryGrades: PK-5Distance: 1.5 mi
- 2/10East Hoke MiddleGrades: 6-8Distance: 4 mi
- 10/10Sandhoke Early College High SchoolGrades: 9-12Distance: 6.4 mi
Schools provided by the listing agent
- Middle: Hoke County Schools
- High: Hoke County High School
Source: LPRMLS. This data may not be complete. We recommend contacting the local school district to confirm school assignments for this home.

Get pre-qualified for a loan
At Zillow Home Loans, we can pre-qualify you in as little as 5 minutes with no impact to your credit score.An equal housing lender. NMLS #10287.
Sell for more on Zillow
Get a free Zillow Showcase℠ listing and you could sell for .
$372,800
2% more+ $7,456
With Zillow Showcase(estimated)
$380,256

