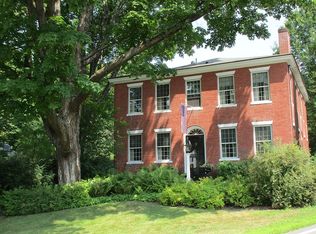Looking for an antique cape, then this is the one for you. Many newer updates. House has a metal roof, garden area with stone walkways. An 18 X 12 deck overlooking the garden, many perennials. Two brand new mini split heating and cooling units. Sure to keep you warm in the winter and cool in the summer. Two bedrooms, one bath, finished family room / den. One car garage. Easy up keep, very desirable area of Westmoreland. Recent inspection reports available.
This property is off market, which means it's not currently listed for sale or rent on Zillow. This may be different from what's available on other websites or public sources.

