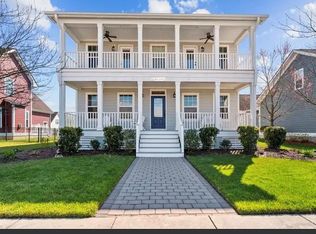Gorgeous "better than new construction" ranch home on a corner lot. Spacious first floor living with a huge finished room upstairs that has a full bathroom & walk-in closet (could be used as a second master suite). Enclosed porch with EZ Breeze. Decorative fenced yard with sprinkler system. Gourmet kitchen with Kenmore stainless steel appliances, granite countertops, loads of cabinets & countertop space, and large pantry. Two car garage with storage systems. Entire downstairs has beautiful hardwood floors. Gorgeous inside and out. Extensive painted woodwork throughout. Gas fireplace and tankless hot water heater. Huge first-floor master suite with walk-in closet and a large walk-in shower with dual showerheads. All the bathrooms have tile floors, showers, and granite countertops. Beautiful neighborhood w/sidewalks, dog park, play area, clubhouse, and pool. Located right across from the fitness center & swimming pool. Only 90 minutes to the Outer Banks. Move-in ready!! A must see! Check out the 3D Tour: https://my.matterport.com/show/?m=ZwfY8bie1EY
This property is off market, which means it's not currently listed for sale or rent on Zillow. This may be different from what's available on other websites or public sources.
