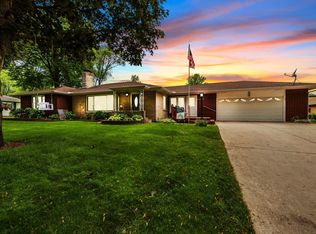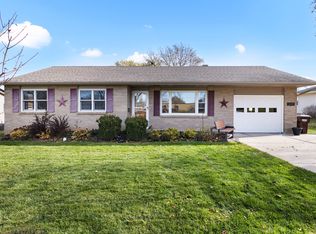Closed
$230,000
532 Riley Dr, Marengo, IL 60152
3beds
1,500sqft
Single Family Residence
Built in ----
0.3 Acres Lot
$268,900 Zestimate®
$153/sqft
$2,219 Estimated rent
Home value
$268,900
$255,000 - $282,000
$2,219/mo
Zestimate® history
Loading...
Owner options
Explore your selling options
What's special
Ranch home has been lovingly cared for years and is super clean! Move right in! Located on a quiet, mature tree-lined street. Full partially finished basement with family room, another room that could be 4th bedroom (was used as a beauty shop) and a large workshop space. Large living room with vibrant red carpeting to meet your eclectic styles. Plenty of room to accommodate the super-size TV's. Primary bedroom has double closets and corner windows. Cozy kitchen has solid surface counter with undermount sink. All appliances stay! Many rooms have been freshly painted too! The Oversize city lot with newer stunning paver patio that offers custom outdoor lighting. 12 x 12 newer shed on the property of extra storage. Amazing garage is 22'5 x 20'8 with professionally surfaced floor, two service doors and pull down stairs for attic. Property backs to the Locust School. Walking distance to Marengo Middle School.
Zillow last checked: 8 hours ago
Listing updated: December 19, 2023 at 01:33pm
Listing courtesy of:
Stacey St. John 815-861-2200,
Home Solutions Real Estate
Bought with:
Susan Price
Baird & Warner Real Estate - Algonquin
Source: MRED as distributed by MLS GRID,MLS#: 11913756
Facts & features
Interior
Bedrooms & bathrooms
- Bedrooms: 3
- Bathrooms: 2
- Full bathrooms: 1
- 1/2 bathrooms: 1
Primary bedroom
- Features: Flooring (Carpet)
- Level: Main
- Area: 180 Square Feet
- Dimensions: 15X12
Bedroom 2
- Features: Flooring (Carpet)
- Level: Main
- Area: 132 Square Feet
- Dimensions: 12X11
Bedroom 3
- Features: Flooring (Carpet)
- Level: Main
- Area: 108 Square Feet
- Dimensions: 12X9
Enclosed porch
- Features: Flooring (Carpet)
- Level: Main
- Area: 66 Square Feet
- Dimensions: 6X11
Family room
- Level: Basement
- Area: 351 Square Feet
- Dimensions: 27X13
Kitchen
- Features: Kitchen (Eating Area-Table Space), Flooring (Hardwood)
- Level: Main
- Area: 176 Square Feet
- Dimensions: 11X16
Laundry
- Level: Basement
- Area: 100 Square Feet
- Dimensions: 10X10
Living room
- Features: Flooring (Carpet)
- Level: Main
- Area: 260 Square Feet
- Dimensions: 20X13
Other
- Level: Basement
- Area: 260 Square Feet
- Dimensions: 20X13
Heating
- Natural Gas, Forced Air
Cooling
- Central Air
Appliances
- Included: Humidifier
Features
- Basement: Partially Finished,Sleeping Area,Full
Interior area
- Total structure area: 0
- Total interior livable area: 1,500 sqft
Property
Parking
- Total spaces: 2
- Parking features: Concrete, Garage Door Opener, On Site, Garage Owned, Attached, Garage
- Attached garage spaces: 2
- Has uncovered spaces: Yes
Accessibility
- Accessibility features: No Disability Access
Features
- Stories: 1
- Patio & porch: Screened, Patio
Lot
- Size: 0.30 Acres
- Dimensions: 103X125
Details
- Additional structures: Shed(s)
- Parcel number: 1136451021
- Special conditions: None
- Other equipment: Water-Softener Owned, TV Antenna, Ceiling Fan(s), Sump Pump
Construction
Type & style
- Home type: SingleFamily
- Architectural style: Ranch
- Property subtype: Single Family Residence
Materials
- Aluminum Siding
- Foundation: Concrete Perimeter
Condition
- New construction: No
Utilities & green energy
- Sewer: Public Sewer
- Water: Public
Community & neighborhood
Security
- Security features: Carbon Monoxide Detector(s)
Location
- Region: Marengo
HOA & financial
HOA
- Services included: None
Other
Other facts
- Listing terms: Conventional
- Ownership: Fee Simple
Price history
| Date | Event | Price |
|---|---|---|
| 1/24/2024 | Listing removed | -- |
Source: Zillow Rentals Report a problem | ||
| 1/2/2024 | Listed for rent | $2,300$2/sqft |
Source: Zillow Rentals Report a problem | ||
| 12/19/2023 | Sold | $230,000-5%$153/sqft |
Source: | ||
| 11/17/2023 | Contingent | $242,000$161/sqft |
Source: | ||
| 11/11/2023 | Price change | $242,000-6.9%$161/sqft |
Source: | ||
Public tax history
| Year | Property taxes | Tax assessment |
|---|---|---|
| 2024 | $5,092 +19.9% | $75,104 +13.4% |
| 2023 | $4,246 -3.2% | $66,206 +10.6% |
| 2022 | $4,384 +9.2% | $59,872 +9.8% |
Find assessor info on the county website
Neighborhood: 60152
Nearby schools
GreatSchools rating
- 7/10Locust Elementary SchoolGrades: PK-3Distance: 0 mi
- 6/10Marengo Community Middle SchoolGrades: 6-8Distance: 0.3 mi
- 7/10Marengo High SchoolGrades: 9-12Distance: 0.5 mi
Schools provided by the listing agent
- High: Marengo High School
- District: 165
Source: MRED as distributed by MLS GRID. This data may not be complete. We recommend contacting the local school district to confirm school assignments for this home.

Get pre-qualified for a loan
At Zillow Home Loans, we can pre-qualify you in as little as 5 minutes with no impact to your credit score.An equal housing lender. NMLS #10287.

