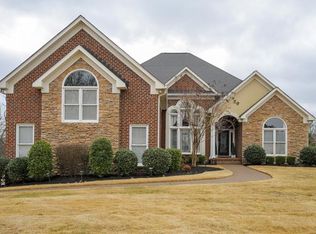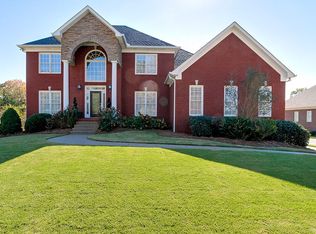Closed
$825,000
532 Ridgecrest Ln, Lebanon, TN 37087
3beds
3,901sqft
Single Family Residence, Residential
Built in 2005
0.34 Acres Lot
$-- Zestimate®
$211/sqft
$3,566 Estimated rent
Home value
Not available
Estimated sales range
Not available
$3,566/mo
Zestimate® history
Loading...
Owner options
Explore your selling options
What's special
Stunning Custom Home with Oversized Rooms & Premium Features. Discover the perfect blend of space, style, and convenience in this beautifully crafted custom home in Five Oaks Golf Course subdivision. Featuring oversized rooms throughout, the 23x16 Primary Suite offers a luxurious retreat, while the 32x22 Bonus Room—complete with a wet bar and half bath—is ideal for entertaining or a private getaway. The three-bay garage provides ample space for your golf cart, boat, or dream collector car. Inside, the living room’s grand windows flood the space with natural light and offer scenic views of the private back patio. A gorgeous gas fireplace and custom trim work enhance the elegance of the living area, which flows seamlessly into the separate dining room and office. Designed for entertaining, the open-concept kitchen, dinette, and den feature custom-built cabinetry, a brand-new refrigerator, stainless steel appliances, an oversized island, and a professional gas stove that any chef will love. A second stone fireplace in the den and rich hardwood floors add warmth and character. Step into the bonus room above the garage, just a few short steps away, where you'll find a fantastic wet bar area and half bath, making it the ultimate game-day spot or family playroom. Outside, the covered back porch is equipped with a motorized screen and wired for an outdoor TV, perfect for relaxing evenings. The backyard is fully enclosed with a wrought iron fence, and boasts low-maintenance landscaping. Located just 25 minutes from Nashville Airport.
Zillow last checked: 8 hours ago
Listing updated: July 19, 2025 at 08:10am
Listing Provided by:
Alex Andraca 931-206-1931,
Hive Nashville LLC
Bought with:
Jayne Coleman, 340381
Onward Real Estate
Source: RealTracs MLS as distributed by MLS GRID,MLS#: 2889607
Facts & features
Interior
Bedrooms & bathrooms
- Bedrooms: 3
- Bathrooms: 4
- Full bathrooms: 2
- 1/2 bathrooms: 2
- Main level bedrooms: 3
Heating
- Central, Electric, Natural Gas
Cooling
- Central Air
Appliances
- Included: Double Oven, Gas Oven, Gas Range, Dishwasher, Microwave, Refrigerator, Stainless Steel Appliance(s)
- Laundry: Electric Dryer Hookup, Washer Hookup
Features
- Ceiling Fan(s), Entrance Foyer, High Ceilings, Open Floorplan, Pantry, Walk-In Closet(s), Wet Bar, Primary Bedroom Main Floor, High Speed Internet, Kitchen Island
- Flooring: Carpet, Wood, Tile
- Basement: Crawl Space
- Number of fireplaces: 2
- Fireplace features: Great Room, Living Room
Interior area
- Total structure area: 3,901
- Total interior livable area: 3,901 sqft
- Finished area above ground: 3,901
Property
Parking
- Total spaces: 3
- Parking features: Garage Door Opener, Garage Faces Side, Aggregate
- Garage spaces: 3
Features
- Levels: Two
- Stories: 2
- Patio & porch: Patio, Covered, Screened
- Fencing: Back Yard
Lot
- Size: 0.34 Acres
- Dimensions: 100 x 150
Details
- Parcel number: 046I A 03400 000
- Special conditions: Standard
- Other equipment: Irrigation Equipment
Construction
Type & style
- Home type: SingleFamily
- Property subtype: Single Family Residence, Residential
Materials
- Brick
- Roof: Shingle
Condition
- New construction: No
- Year built: 2005
Utilities & green energy
- Sewer: Public Sewer
- Water: Public
- Utilities for property: Electricity Available, Water Available
Community & neighborhood
Location
- Region: Lebanon
- Subdivision: Five Oaks Phase 2 Sec 1
HOA & financial
HOA
- Has HOA: Yes
- HOA fee: $250 annually
- Services included: Recreation Facilities
- Second HOA fee: $300 one time
Price history
| Date | Event | Price |
|---|---|---|
| 7/19/2025 | Sold | $825,000-0.6%$211/sqft |
Source: | ||
| 6/14/2025 | Pending sale | $829,999$213/sqft |
Source: | ||
| 5/21/2025 | Listed for sale | $829,999$213/sqft |
Source: | ||
| 5/21/2025 | Listing removed | $829,999$213/sqft |
Source: | ||
| 3/14/2025 | Listed for sale | $829,999+1.2%$213/sqft |
Source: | ||
Public tax history
| Year | Property taxes | Tax assessment |
|---|---|---|
| 2024 | $4,517 | $156,200 |
| 2023 | $4,517 | $156,200 |
| 2022 | $4,517 | $156,200 |
Find assessor info on the county website
Neighborhood: 37087
Nearby schools
GreatSchools rating
- 7/10Coles Ferry Elementary SchoolGrades: PK-5Distance: 4.7 mi
- 6/10Walter J. Baird Middle SchoolGrades: 6-8Distance: 4.7 mi
Schools provided by the listing agent
- Elementary: Coles Ferry Elementary
- Middle: Walter J. Baird Middle School
- High: Lebanon High School
Source: RealTracs MLS as distributed by MLS GRID. This data may not be complete. We recommend contacting the local school district to confirm school assignments for this home.
Get pre-qualified for a loan
At Zillow Home Loans, we can pre-qualify you in as little as 5 minutes with no impact to your credit score.An equal housing lender. NMLS #10287.

