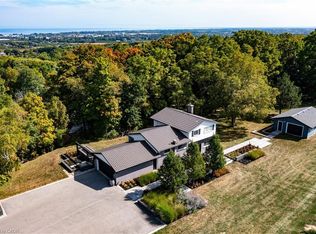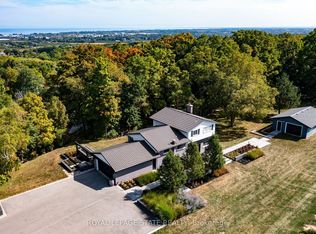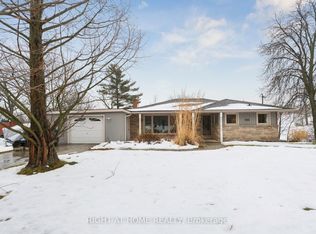Sold for $870,000
C$870,000
532 Ridge Rd E, Grimsby, ON L3M 0K6
3beds
1,230sqft
Single Family Residence, Residential
Built in 1956
0.52 Acres Lot
$-- Zestimate®
C$707/sqft
C$2,454 Estimated rent
Home value
Not available
Estimated sales range
Not available
$2,454/mo
Loading...
Owner options
Explore your selling options
What's special
AMAZING GRIMSBY ESCARPMENT LOCATION! Tucked amidst the beautiful Niagara Escarpment & the picturesque Bruce Trail, this 1230 sq ft bungalow offers peace and tranquility. The Private and serene tree lined lot sits on ½ an acre of property, which gives you just enough room to roam and explore without the upkeep of an expansive lot. The large 1200 square foot workshop/barn with interior workroom and 100-amp service is perfect for a hobbyist, small business owner, or as extra storage. The main floor features a tidy kitchen, large family room, 3 nice size bedrooms and an updated washroom. The large, finished basement boasts a spacious rec room, large den, and lots of storage space. Furnace and tank replaced in 2022 and roof approximately 8-10 yrs. This home has lots of potential and is ready for a new owner to come in and make it their own! Location, Location, Location!! Enjoy the seclusion of the escarpment while remaining conveniently close to essential amenities in both Grimsby and Beamsville including West Lincoln Memorial Hospital, YMCA, the QEW, and wineries!
Zillow last checked: 8 hours ago
Listing updated: August 21, 2025 at 09:10am
Listed by:
Renee Jacobs, Salesperson,
Royal LePage State Realty Inc.,
Jason Jacobs, Salesperson,
Royal LePage State Realty Inc.
Source: ITSO,MLS®#: XH4207071Originating MLS®#: Cornerstone Association of REALTORS®
Facts & features
Interior
Bedrooms & bathrooms
- Bedrooms: 3
- Bathrooms: 1
- Full bathrooms: 1
- Main level bathrooms: 1
- Main level bedrooms: 3
Other
- Level: Main
- Area: 128.45
- Dimensions: 9ft. 11in. x 14ft. 10in.
Bedroom
- Level: Main
- Area: 73.62
- Dimensions: 9ft. 10in. x 8ft. 9in.
Bedroom
- Level: Main
- Area: 89.51
- Dimensions: 8ft. 10in. x 11ft. 5in.
Bathroom
- Features: 3-Piece
- Level: Main
- Area: 29.04
- Dimensions: 4ft. 9in. x 7ft. 10in.
Den
- Level: Basement
- Area: 199.17
- Dimensions: 11ft. 1in. x 18ft. 9in.
Eat in kitchen
- Level: Main
- Area: 172.47
- Dimensions: 19ft. 10in. x 9ft. 3in.
Laundry
- Level: Basement
- Area: 129.2
- Dimensions: 8ft. 3in. x 16ft. 9in.
Living room
- Level: Main
- Area: 255.73
- Dimensions: 23ft. 8in. x 11ft. 8in.
Mud room
- Level: Main
- Area: 160.1
- Dimensions: 16ft. 1in. x 10ft. 0in.
Recreation room
- Level: Basement
- Area: 386.32
- Dimensions: 16ft. 9in. x 24ft. 1in.
Storage
- Level: Basement
- Area: 66.06
- Dimensions: 11ft. 1in. x 6ft. 0in.
Utility room
- Level: Basement
- Area: 77.94
- Dimensions: 11ft. 4in. x 7ft. 6in.
Heating
- Forced Air, Oil
Features
- Basement: Full,Finished
- Has fireplace: No
Interior area
- Total structure area: 1,230
- Total interior livable area: 1,230 sqft
- Finished area above ground: 1,230
Property
Parking
- Total spaces: 7
- Parking features: Attached Garage, Gravel, Private Drive Triple+ Wide
- Attached garage spaces: 1
- Uncovered spaces: 6
Features
- Has view: Yes
- Frontage type: South
- Frontage length: 150.30
Lot
- Size: 0.52 Acres
- Dimensions: 150.30 x 150.30
- Features: Rural, Rectangular, Greenbelt, Quiet Area, View from Escarpment
Details
- Additional structures: Workshop
- Parcel number: 460900005
- Zoning: NEC
Construction
Type & style
- Home type: SingleFamily
- Architectural style: Bungalow
- Property subtype: Single Family Residence, Residential
Materials
- Brick, Vinyl Siding
- Foundation: Concrete Block
- Roof: Asphalt Shing
Condition
- 51-99 Years
- New construction: No
- Year built: 1956
Utilities & green energy
- Sewer: Septic Tank
- Water: Unknown, Well
Community & neighborhood
Location
- Region: Grimsby
Price history
| Date | Event | Price |
|---|---|---|
| 1/23/2025 | Sold | C$870,000-9.4%C$707/sqft |
Source: ITSO #XH4207071 Report a problem | ||
| 11/1/2024 | Price change | C$960,000-3.9%C$780/sqft |
Source: | ||
| 9/17/2024 | Price change | C$998,888-9.1%C$812/sqft |
Source: | ||
| 9/4/2024 | Listed for sale | C$1,099,000C$893/sqft |
Source: | ||
Public tax history
Tax history is unavailable.
Neighborhood: L0R
Nearby schools
GreatSchools rating
- 4/10Maple Avenue SchoolGrades: PK-6Distance: 23.5 mi
- 4/10Gaskill Preparatory SchoolGrades: 7-8Distance: 25 mi


