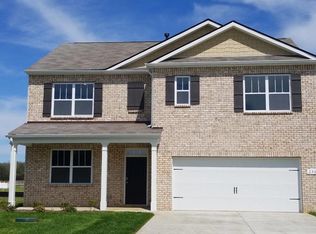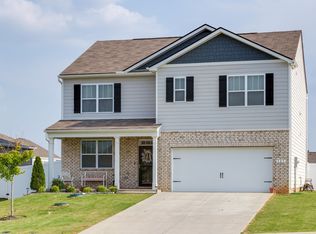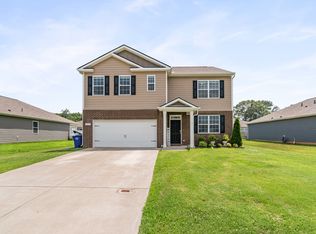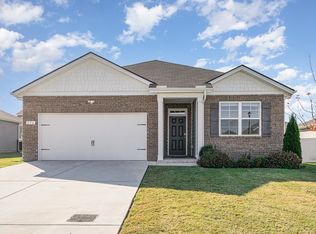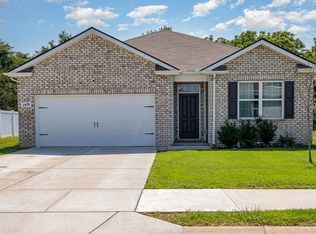Welcome to this stunning, three-year old home in Chapel Hill, offering a perfect blend of peaceful country living and convenient access to major routes. Inside, discover 2,267 sq ft of comfortable living with four bedrooms, including a downstairs primary suite, three full and one half-bathrooms, stylish LPV flooring, granite countertops, stainless steel appliances, open living and dining areas, an eat-in kitchen, walk-in closets, a versatile bonus room, smart features, a water softening system with RO filtration, a covered porch, marble patio, two-car garage, and access to community amenities like a pool and walking trails.
Active
$414,000
532 Renee Way, Chapel Hill, TN 37034
4beds
2,370sqft
Est.:
Single Family Residence, Residential
Built in 2022
8,276.4 Square Feet Lot
$-- Zestimate®
$175/sqft
$36/mo HOA
What's special
Two-car garageMarble patioCovered porchStainless steel appliancesEat-in kitchenVersatile bonus roomWalk-in closets
- 96 days |
- 81 |
- 9 |
Zillow last checked: 8 hours ago
Listing updated: September 05, 2025 at 02:06pm
Listing Provided by:
Joseph Baldwin 573-326-0233,
Keller Williams Realty 615-302-4242
Source: RealTracs MLS as distributed by MLS GRID,MLS#: 2990389
Tour with a local agent
Facts & features
Interior
Bedrooms & bathrooms
- Bedrooms: 4
- Bathrooms: 3
- Full bathrooms: 3
- Main level bedrooms: 1
Recreation room
- Features: Second Floor
- Level: Second Floor
- Area: 260 Square Feet
- Dimensions: 13x20
Heating
- Central
Cooling
- Central Air, Electric
Appliances
- Included: Electric Oven, Electric Range, Dishwasher, Disposal, Dryer, Microwave, Washer
Features
- Entrance Foyer, Extra Closets, Smart Light(s), Smart Thermostat, Walk-In Closet(s)
- Flooring: Carpet, Laminate, Vinyl
- Basement: None,Crawl Space
Interior area
- Total structure area: 2,370
- Total interior livable area: 2,370 sqft
- Finished area above ground: 2,370
Property
Parking
- Total spaces: 6
- Parking features: Garage Door Opener, Garage Faces Front, Concrete
- Attached garage spaces: 2
- Uncovered spaces: 4
Features
- Levels: Two
- Stories: 2
- Patio & porch: Porch, Covered, Patio
- Exterior features: Smart Light(s), Smart Lock(s)
Lot
- Size: 8,276.4 Square Feet
- Dimensions: 74.11 x 115
Details
- Parcel number: 021C A 04700 000
- Special conditions: Standard
- Other equipment: Air Purifier
Construction
Type & style
- Home type: SingleFamily
- Property subtype: Single Family Residence, Residential
Materials
- Brick
Condition
- New construction: No
- Year built: 2022
Utilities & green energy
- Sewer: Public Sewer
- Water: Public
- Utilities for property: Electricity Available, Water Available
Green energy
- Energy efficient items: Thermostat
- Water conservation: Low-Flow Fixtures
Community & HOA
Community
- Subdivision: Spring Creek Farms Subd Phase2 Sec 1
HOA
- Has HOA: Yes
- HOA fee: $36 monthly
Location
- Region: Chapel Hill
Financial & listing details
- Price per square foot: $175/sqft
- Tax assessed value: $370,600
- Annual tax amount: $2,525
- Date on market: 9/5/2025
- Electric utility on property: Yes
Estimated market value
Not available
Estimated sales range
Not available
Not available
Price history
Price history
| Date | Event | Price |
|---|---|---|
| 9/5/2025 | Listed for sale | $414,000-0.7%$175/sqft |
Source: | ||
| 9/4/2025 | Listing removed | $417,000$176/sqft |
Source: | ||
| 5/2/2025 | Listed for sale | $417,000$176/sqft |
Source: | ||
Public tax history
Public tax history
| Year | Property taxes | Tax assessment |
|---|---|---|
| 2024 | $2,525 | $92,650 |
| 2023 | $2,525 +1569.4% | $92,650 +1569.4% |
| 2022 | $151 | $5,550 |
Find assessor info on the county website
BuyAbility℠ payment
Est. payment
$2,385/mo
Principal & interest
$2018
Property taxes
$186
Other costs
$181
Climate risks
Neighborhood: 37034
Nearby schools
GreatSchools rating
- 5/10Chapel Hill Elementary SchoolGrades: PK-3Distance: 1.8 mi
- 6/10Forrest SchoolGrades: 7-12Distance: 1.1 mi
Schools provided by the listing agent
- Elementary: Chapel Hill Elementary
- Middle: Chapel Hill (K-3)/Delk Henson (4-6)
- High: Forrest School
Source: RealTracs MLS as distributed by MLS GRID. This data may not be complete. We recommend contacting the local school district to confirm school assignments for this home.
- Loading
- Loading
