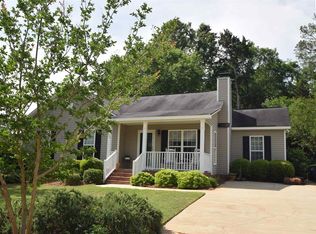Well maintained 3 bedroom/2 bathroom home with great curb appeal located in "The Rapids" neighborhood. Enjoy a beautiful eat in kitchen featuring granite counter-tops, stainless steel appliances, ample counter and cabinet space and a pantry. The deck overlooking the back yard is perfect for relaxing. A new roof and attic fan were installed June 2019. Move in ready! Don't miss out on this desirable home located close to shopping, dinning, Lake Murray, Saluda Shoals and the interstates.
This property is off market, which means it's not currently listed for sale or rent on Zillow. This may be different from what's available on other websites or public sources.
