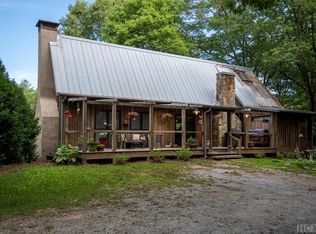Move to the country in beautiful Scaly Mountain! Perfect 3BR/2BA/1/2 home with a lot of privacy, one car garage with a work shop, a one car carport, and a large back deck to watch and enjoy the sounds of nature. On the Atlanta side of Highlands, yet close enough to town. This won't last long!
This property is off market, which means it's not currently listed for sale or rent on Zillow. This may be different from what's available on other websites or public sources.

