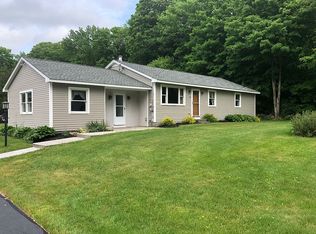Direct waterfront access to desirable Quaddick Reservoir Please visit this newly remodeled home featuring an oversized 3-car garage. Perfect one-floor living The interior boasts two master bedrooms, each with its own full bath. You will love the spacious living room with bamboo floors, private office with French doors, and kitchen with new granite counters and a comfortable breakfast bar. Enjoy the water views on your spacious back deck which is freshly painted and equipped with new railings. The oversized garage features a propane heater and is insulated. Perfect for a workshop, car storage, boat storage, or other home business ideas. You own deeded frontage and access to Quaddick Reservoir, perfect for launching your boat Scenic Quaddick Reservoir is nestled in the northeast corner of Connecticut, conveniently located near the Rhode Island and Massachusetts borders. The reservoir is approximately 408 acres and has three sections: Lower, Middle, and Upper. Enjoy boating, ice skating, swimming, fishing, and water activities while living year round in this wonderful Thompson, Connecticut home.
This property is off market, which means it's not currently listed for sale or rent on Zillow. This may be different from what's available on other websites or public sources.
