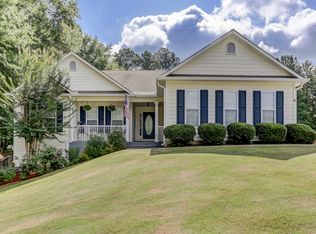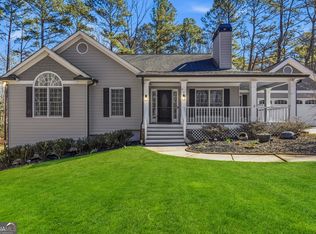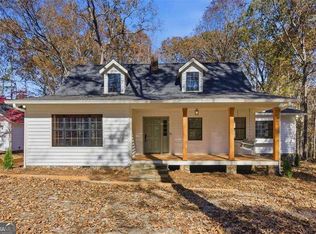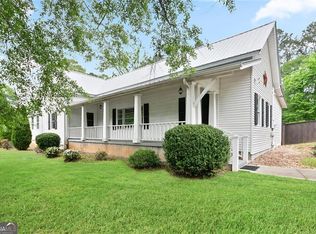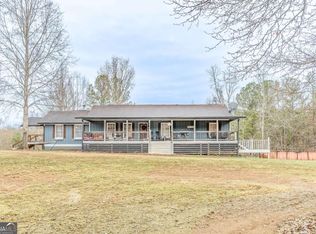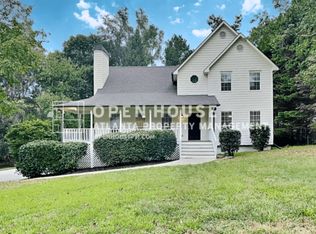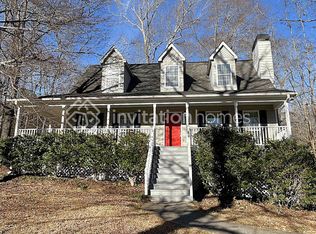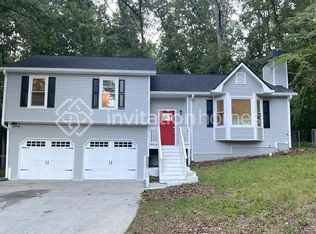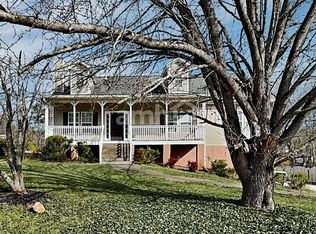Private 10-acre retreat with a handcrafted log cabin, koi pond, and stream. Wide porch, stone fireplace, granite kitchen, plus main-level bed and laundry. Trails, wrap-around deck, and powered workshops make it ideal for horses, guest homes, or extra dwellings.
Active
$500,000
532 Poole Bridge Rd, Hiram, GA 30141
3beds
1,666sqft
Est.:
Single Family Residence, Cabin
Built in 1990
9.75 Acres Lot
$483,100 Zestimate®
$300/sqft
$-- HOA
What's special
Stone fireplaceKoi pondWrap-around deckWide porchPowered workshopsGranite kitchenHandcrafted log cabin
- 35 days |
- 1,712 |
- 101 |
Zillow last checked:
Listing updated:
Listed by:
Billy Howard 4045121007,
Keller Williams Atlanta Perimeter
Source: GAMLS,MLS#: 10671538
Tour with a local agent
Facts & features
Interior
Bedrooms & bathrooms
- Bedrooms: 3
- Bathrooms: 2
- Full bathrooms: 2
- Main level bathrooms: 1
- Main level bedrooms: 1
Rooms
- Room types: Great Room, Laundry, Loft
Dining room
- Features: Dining Rm/Living Rm Combo
Kitchen
- Features: Breakfast Area, Breakfast Bar, Country Kitchen, Pantry
Heating
- Electric, Heat Pump
Cooling
- Ceiling Fan(s), Central Air, Electric
Appliances
- Included: Dishwasher, Disposal, Electric Water Heater, Refrigerator, Washer
- Laundry: In Hall, Other
Features
- Beamed Ceilings, High Ceilings, Master On Main Level, Split Bedroom Plan, Vaulted Ceiling(s), Walk-In Closet(s)
- Flooring: Laminate, Vinyl
- Windows: Double Pane Windows
- Basement: Crawl Space
- Number of fireplaces: 1
- Fireplace features: Living Room, Masonry, Wood Burning Stove
- Common walls with other units/homes: No Common Walls
Interior area
- Total structure area: 1,666
- Total interior livable area: 1,666 sqft
- Finished area above ground: 1,666
- Finished area below ground: 0
Property
Parking
- Total spaces: 8
- Parking features: Detached, Garage, Garage Door Opener, Kitchen Level, Parking Pad
- Has garage: Yes
- Has uncovered spaces: Yes
Features
- Levels: Two
- Stories: 2
- Patio & porch: Deck
- Exterior features: Other
- Fencing: Back Yard,Fenced,Wood
- On waterfront: Yes
- Waterfront features: Creek
- Body of water: None
Lot
- Size: 9.75 Acres
- Features: Level, Pasture, Private
- Residential vegetation: Partially Wooded, Wooded
Details
- Additional structures: Barn(s), Garage(s), Outbuilding, Shed(s), Workshop
- Parcel number: 27961
Construction
Type & style
- Home type: SingleFamily
- Architectural style: Country/Rustic,Other
- Property subtype: Single Family Residence, Cabin
Materials
- Log
- Foundation: Block
- Roof: Metal
Condition
- Resale
- New construction: No
- Year built: 1990
Utilities & green energy
- Electric: 220 Volts
- Sewer: Septic Tank
- Water: Public
- Utilities for property: Cable Available, Electricity Available, High Speed Internet, Phone Available, Sewer Available, Water Available
Community & HOA
Community
- Features: None
- Security: Carbon Monoxide Detector(s)
- Subdivision: None
HOA
- Has HOA: No
- Services included: None
Location
- Region: Hiram
Financial & listing details
- Price per square foot: $300/sqft
- Tax assessed value: $465,960
- Annual tax amount: $4,601
- Date on market: 1/13/2026
- Cumulative days on market: 36 days
- Listing agreement: Exclusive Right To Sell
- Listing terms: 1031 Exchange,Cash,Conventional,FHA,VA Loan
- Electric utility on property: Yes
Estimated market value
$483,100
$459,000 - $507,000
$1,968/mo
Price history
Price history
| Date | Event | Price |
|---|---|---|
| 1/14/2026 | Listed for sale | $500,000+2.1%$300/sqft |
Source: | ||
| 1/1/2026 | Listing removed | $489,900$294/sqft |
Source: | ||
| 9/26/2025 | Price change | $489,900-6.7%$294/sqft |
Source: | ||
| 8/8/2025 | Listed for sale | $525,000-3.1%$315/sqft |
Source: | ||
| 2/20/2024 | Listing removed | $542,000$325/sqft |
Source: | ||
| 10/24/2023 | Listed for sale | $542,000+3.8%$325/sqft |
Source: | ||
| 7/18/2022 | Sold | $522,000-3.3%$313/sqft |
Source: | ||
| 6/23/2022 | Pending sale | $540,000$324/sqft |
Source: | ||
| 6/10/2022 | Listed for sale | $540,000$324/sqft |
Source: | ||
Public tax history
Public tax history
| Year | Property taxes | Tax assessment |
|---|---|---|
| 2025 | $4,636 -1.3% | $186,384 +0.8% |
| 2024 | $4,698 +2.8% | $184,984 +5.6% |
| 2023 | $4,568 +44.4% | $175,216 +58.2% |
| 2022 | $3,164 +25.6% | $110,752 +27.8% |
| 2021 | $2,519 +10.1% | $86,664 +11.4% |
| 2020 | $2,287 +15.7% | $77,776 +16.8% |
| 2018 | $1,977 +11.6% | $66,568 +10.1% |
| 2017 | $1,772 | $60,460 |
Find assessor info on the county website
BuyAbility℠ payment
Est. payment
$2,667/mo
Principal & interest
$2334
Property taxes
$333
Climate risks
Neighborhood: 30141
Nearby schools
GreatSchools rating
- 2/10Bessie L. Baggett Elementary SchoolGrades: PK-5Distance: 1.9 mi
- 5/10Irma C. Austin Middle SchoolGrades: 6-8Distance: 2.9 mi
- 4/10Hiram High SchoolGrades: 9-12Distance: 3.8 mi
Schools provided by the listing agent
- Elementary: Bessie Baggett
- Middle: Austin
- High: Hiram
Source: GAMLS. This data may not be complete. We recommend contacting the local school district to confirm school assignments for this home.
Open to renting?
Browse rentals near this home.- Loading
- Loading
