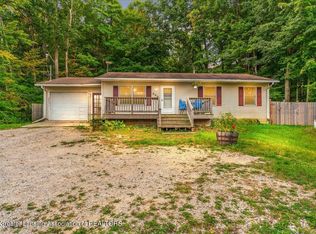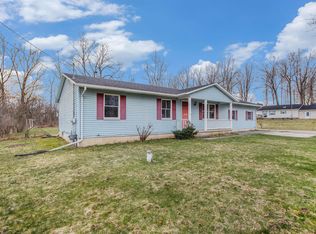A little slice of country in the city. Nestled on over 1/2 acre this charming manufactured home has been treated with TLC. The open living room opens to a tasteful dining room and kitchen. In additon to a cozy master suite there are two additional bedrooms, two full baths and a convenient main floor laundry. All this plus a three car garage and a handy breezeway.
This property is off market, which means it's not currently listed for sale or rent on Zillow. This may be different from what's available on other websites or public sources.

