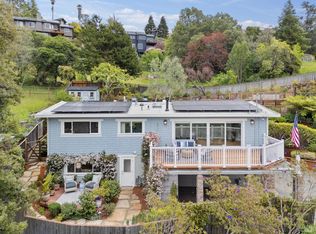Sold for $1,950,000 on 10/07/25
Street View
$1,950,000
532 Pine Crest Rd, Mill Valley, CA 94941
3beds
2baths
1,541sqft
SingleFamily
Built in 1957
9,496 Square Feet Lot
$1,921,800 Zestimate®
$1,265/sqft
$7,830 Estimated rent
Home value
$1,921,800
$1.73M - $2.13M
$7,830/mo
Zestimate® history
Loading...
Owner options
Explore your selling options
What's special
532 Pine Crest Rd, Mill Valley, CA 94941 is a single family home that contains 1,541 sq ft and was built in 1957. It contains 3 bedrooms and 2 bathrooms. This home last sold for $1,950,000 in October 2025.
The Zestimate for this house is $1,921,800. The Rent Zestimate for this home is $7,830/mo.
Facts & features
Interior
Bedrooms & bathrooms
- Bedrooms: 3
- Bathrooms: 2
Heating
- Other
Features
- Basement: Unfinished
- Has fireplace: Yes
Interior area
- Total interior livable area: 1,541 sqft
Property
Lot
- Size: 9,496 sqft
Details
- Parcel number: 05006122
Construction
Type & style
- Home type: SingleFamily
- Architectural style: Contemporary
Condition
- Year built: 1957
Community & neighborhood
Location
- Region: Mill Valley
Price history
| Date | Event | Price |
|---|---|---|
| 10/7/2025 | Sold | $1,950,000$1,265/sqft |
Source: Public Record Report a problem | ||
| 6/24/2025 | Price change | $1,950,000-2.3%$1,265/sqft |
Source: | ||
| 5/30/2025 | Listed for sale | $1,995,000+66.3%$1,295/sqft |
Source: | ||
| 11/18/2024 | Sold | $1,200,000+20.5%$779/sqft |
Source: | ||
| 9/29/2024 | Pending sale | $996,000$646/sqft |
Source: | ||
Public tax history
| Year | Property taxes | Tax assessment |
|---|---|---|
| 2025 | $19,265 +232.7% | $1,230,000 +955.1% |
| 2024 | $5,791 +1.9% | $116,574 +2% |
| 2023 | $5,684 +12.6% | $114,288 +2% |
Find assessor info on the county website
Neighborhood: Tamalpais Valley
Nearby schools
GreatSchools rating
- 9/10Tamalpais Valley Elementary SchoolGrades: K-5Distance: 0.9 mi
- 9/10Mill Valley Middle SchoolGrades: 6-8Distance: 1.1 mi
- 10/10Tamalpais High SchoolGrades: 9-12Distance: 0.7 mi

Get pre-qualified for a loan
At Zillow Home Loans, we can pre-qualify you in as little as 5 minutes with no impact to your credit score.An equal housing lender. NMLS #10287.
Sell for more on Zillow
Get a free Zillow Showcase℠ listing and you could sell for .
$1,921,800
2% more+ $38,436
With Zillow Showcase(estimated)
$1,960,236