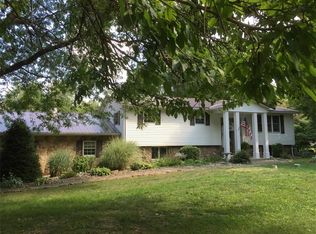Sold for $354,000
$354,000
532 Pfeiffer Rd, Marion Center, PA 15759
4beds
2,900sqft
SingleFamily
Built in 1975
2 Acres Lot
$357,900 Zestimate®
$122/sqft
$2,181 Estimated rent
Home value
$357,900
Estimated sales range
Not available
$2,181/mo
Zestimate® history
Loading...
Owner options
Explore your selling options
What's special
2 ½ miles to Marion Center Middle and High School
1 ½ miles to Marion Center Medical Center
7 miles to nearest grocery store, 3 miles to Dollar General
*2.02 Acres, totally flat for easy mowing, (not in any flood zone)
Peaceful rural country setting on maintained dirt and gravel township road surrounded by woods and farm fields and 6 other homes. Large garden area and a large raised garden bed.
HOUSE: *Split entry house built 1975 (vinyl siding/brick, metal roof) (But updated through the years)
4 bedrooms, kitchen, dining room, large family room, 2 ¾ baths upstairs, lower level mud room and canning/storage room, laundry room with ½ bath and large safe (included with sale) and storage closet under steps.
Kitchen and bathrooms have all been up dated in the last five years. Kitchen has granite countertops and quartz sink. Includes stainless steel refrigerator, microwave, range and dishwasher.
Flooring in house includes hardwood, quality vinyl, carpeting and a new colorful, easy-to-clean expoxy flooring in basement work area.
Back deck with metal roof, composite flooring, vinyl railings and stairs leading down to gazebo and patio.
HEAT: House heated with Electric heat baseboard with thermostat in each room. Heat is with Rural Electric Cooperative (less expensive). Approx. $149 month plus $39 monthly for heat on budget. Also has a gravity-flow kerosene stove in family room that looks like a cast iron wood burner.
AIR CONDITIONED: Two mini-splits located in the dining room and main bedroom are used. (a new mother board just replaced in May 2024). It also a low heat source option, too.
GARAGE: *Well-built 3 car detached wooden garage with metal roof (24’ x 36’). Middle garage bay is taller for trucks and other two bays at normal bay heights. Two doors have garage door openers. Garage has second floor workshop, an extra work room, plus attic storage for drying wood. Generator and garage hook-up for house included with sale.
HORSE BARN (or extra building) *Two stall horse barn (30’ x 32’) with rubber stall mats and hay loft and feed storage. Well-built wooden barn with a huge center beam. New metal roof. Doors open at each end as a drive through.
GAZEBO: *Gazebo 12’ x 20’ with electric and fan surrounded by large paver patio and professionally landscaped area. Plus a large paver walk way to front door.
ORCHARD: *Established orchard: 23 fruit trees (apples, peaches, pears) plus blueberry patch and rhubarb patch
TECHNOLOGY CONNECTED: Currently have Dish Satellite for TV and computer (no cable available on road)
*Low School and County taxes: $2600 per year
*Asking Price: $359,000 Pre-approved people only.
*Call or text 724-541-4079 for showing appointment
Facts & features
Interior
Bedrooms & bathrooms
- Bedrooms: 4
- Bathrooms: 3
- Full bathrooms: 1
- 3/4 bathrooms: 1
- 1/2 bathrooms: 1
Heating
- Baseboard, Stove, Electric, Oil
Cooling
- Other
Appliances
- Included: Dishwasher, Microwave, Range / Oven, Refrigerator
Features
- Flooring: Tile, Carpet, Concrete, Hardwood, Laminate, Linoleum / Vinyl
- Basement: Finished
- Has fireplace: Yes
Interior area
- Total interior livable area: 2,900 sqft
Property
Parking
- Total spaces: 3
- Parking features: Garage - Detached
Features
- Exterior features: Other, Vinyl, Brick
- Has view: Yes
- View description: Territorial
Lot
- Size: 2 Acres
Details
- Parcel number: 2701811504000
Construction
Type & style
- Home type: SingleFamily
Materials
- Roof: Metal
Condition
- Year built: 1975
Community & neighborhood
Location
- Region: Marion Center
Price history
| Date | Event | Price |
|---|---|---|
| 5/21/2025 | Sold | $354,000-1.4%$122/sqft |
Source: Public Record Report a problem | ||
| 2/21/2025 | Listed for sale | $359,000$124/sqft |
Source: Owner Report a problem | ||
| 2/11/2025 | Listing removed | -- |
Source: Owner Report a problem | ||
| 11/13/2024 | Price change | $359,000-7.7%$124/sqft |
Source: Owner Report a problem | ||
| 10/21/2024 | Listed for sale | $389,000$134/sqft |
Source: Owner Report a problem | ||
Public tax history
| Year | Property taxes | Tax assessment |
|---|---|---|
| 2025 | $3,067 +2.1% | $159,400 |
| 2024 | $3,003 +7.3% | $159,400 |
| 2023 | $2,797 +2% | $159,400 |
Find assessor info on the county website
Neighborhood: 15759
Nearby schools
GreatSchools rating
- 8/10W.A. Mccreery El SchoolGrades: PK-6Distance: 1.6 mi
- 5/10Marion Center Area Jr/Sr High SchoolGrades: 7-12Distance: 1.6 mi

Get pre-qualified for a loan
At Zillow Home Loans, we can pre-qualify you in as little as 5 minutes with no impact to your credit score.An equal housing lender. NMLS #10287.
