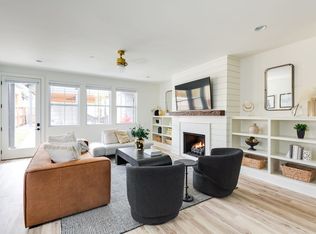Exceptional fully furnished 2023 built home available for lease in East Nashville! Also available unfurnished if desired. Can be leased short term (min. 30+ days) or longer term. Featuring 4 beds, 3 full baths, 1-car garage, and a large fully fenced-in backyard! Real hardwood floors throughout! Open kitchen w/large island, gas range, pantry, and quartz countertops. Living room w/fireplace and built-in's. Spacious primary suite w/ vaulted ceilings, huge walk-in closet w/built-in's and great natural light. Primary bath features beautiful porcelain tile floor + huge tiled walk-in shower. Downstairs bedroom & full bathroom w/exterior access. This home also features an entry foyer w/ drop zone plus bonus loft space upstairs. Large exterior storage building included. Prime location along the booming Trinity Ln corridor of East Nashville, 3 miles from the new Oracle campus and only 5 miles from Downtown Nashville!
Pets considered on a case by case basis. If approved pet policy details are: $250 nonrefundable fee per pet + $25 per pet per month on top of base rent (max. of 2 pets). Landlord is responsible for all utilities & landscaping if rented short term (30+ day term). Tenant is responsible for utilities & landscaping if rented longer term (6+ mo. term). No smoking.
Apartment for rent
$3,999/mo
532 Norton Ave #A, Nashville, TN 37207
4beds
2,305sqft
Price may not include required fees and charges.
Apartment
Available Fri Jul 25 2025
Cats, dogs OK
Central air
In unit laundry
Attached garage parking
Forced air
What's special
Large exterior storage buildingLarge islandGas rangeLarge fully fenced-in backyardBonus loft space upstairsOpen kitchenGreat natural light
- 59 days
- on Zillow |
- -- |
- -- |
Travel times
Start saving for your dream home
Consider a first-time homebuyer savings account designed to grow your down payment with up to a 6% match & 4.15% APY.
Facts & features
Interior
Bedrooms & bathrooms
- Bedrooms: 4
- Bathrooms: 3
- Full bathrooms: 3
Heating
- Forced Air
Cooling
- Central Air
Appliances
- Included: Dishwasher, Dryer, Microwave, Oven, Refrigerator, Washer
- Laundry: In Unit
Features
- Walk In Closet
- Flooring: Hardwood, Tile
- Furnished: Yes
Interior area
- Total interior livable area: 2,305 sqft
Video & virtual tour
Property
Parking
- Parking features: Attached
- Has attached garage: Yes
- Details: Contact manager
Features
- Patio & porch: Patio
- Exterior features: Heating system: Forced Air, Storage Building, Walk In Closet
Construction
Type & style
- Home type: Apartment
- Property subtype: Apartment
Building
Management
- Pets allowed: Yes
Community & HOA
Location
- Region: Nashville
Financial & listing details
- Lease term: 1 Year
Price history
| Date | Event | Price |
|---|---|---|
| 6/14/2025 | Price change | $3,999-5.9%$2/sqft |
Source: Zillow Rentals | ||
| 5/2/2025 | Listed for rent | $4,250$2/sqft |
Source: Zillow Rentals | ||
![[object Object]](https://photos.zillowstatic.com/fp/da45ba161a59010cc3926f86bce6a551-p_i.jpg)
