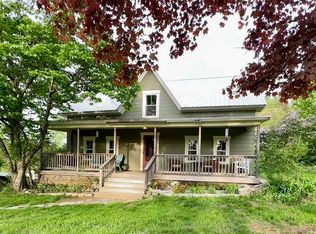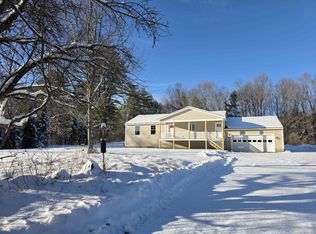Closed
Listed by:
Katie Tusi,
White Water Realty Group LLC 603-387-0146
Bought with: Keller Williams Realty-Metropolitan
$763,605
532 Northwest Road, Canterbury, NH 03224
3beds
3,125sqft
Single Family Residence
Built in 1999
13.66 Acres Lot
$810,800 Zestimate®
$244/sqft
$4,191 Estimated rent
Home value
$810,800
$697,000 - $941,000
$4,191/mo
Zestimate® history
Loading...
Owner options
Explore your selling options
What's special
Looking for both land & square footage? Enjoy the comforts of this private & spacious home on 13.6 acres. Offering 3+ bedrooms and 3.5 bathrooms, this expansive cape boasts 3100+ sq ft with room to grow. The kitchen has a large island for the cooking enthusiast, ample cabinetry for storage, and breakfast nook. A wood-burning fireplace in the living room sets the scene for cozy evenings in the winter months. Enjoy 3-seasons on a screen porch that overlooks the backyard. The dining room is just off the kitchen and the first-floor office or playroom is just around the corner. A primary bedroom includes a walk-in closet and a large bathroom and is located on the first level. Upstairs you can find the remaining bedrooms with walk-in closets. The second level also offers the opportunity to finish off the attic space located over the garage for an expansive family room, office, or whatever you can dream up. The unfinished walkout basement is available for conversion as well. Create that in-home gym you have always wanted or a fun game room for entertaining friends & family. Exterior features include the attached 2-car garage and a breezy front porch perfect for sipping that morning cup of coffee. Take in the natural surroundings of this country setting with birds, deer & turkeys wandering through your property regularly. It's going to feel great to call this place home. Easy commuter spot just minutes to I93 and 15 min to Concord. This lovely dwelling is a special Canterbury find.
Zillow last checked: 8 hours ago
Listing updated: September 27, 2024 at 12:59pm
Listed by:
Katie Tusi,
White Water Realty Group LLC 603-387-0146
Bought with:
Amanda Plecinoga
Keller Williams Realty-Metropolitan
Source: PrimeMLS,MLS#: 5013274
Facts & features
Interior
Bedrooms & bathrooms
- Bedrooms: 3
- Bathrooms: 4
- Full bathrooms: 3
- 1/2 bathrooms: 1
Heating
- Oil, Hot Water
Cooling
- None
Appliances
- Included: Dishwasher, Microwave, Gas Range, Refrigerator
- Laundry: Laundry Hook-ups, 1st Floor Laundry
Features
- Central Vacuum, Cathedral Ceiling(s), Ceiling Fan(s), Dining Area, Hearth, Kitchen Island, Kitchen/Dining, Primary BR w/ BA, Natural Light, Vaulted Ceiling(s), Walk-In Closet(s)
- Flooring: Carpet, Hardwood, Tile
- Windows: Drapes
- Basement: Concrete,Concrete Floor,Full,Unfinished,Walkout,Walk-Out Access
- Has fireplace: Yes
- Fireplace features: Gas
Interior area
- Total structure area: 5,370
- Total interior livable area: 3,125 sqft
- Finished area above ground: 3,125
- Finished area below ground: 0
Property
Parking
- Total spaces: 2
- Parking features: Paved, Auto Open, Direct Entry, Driveway, Garage, Parking Spaces 3 - 5, Attached
- Garage spaces: 2
- Has uncovered spaces: Yes
Accessibility
- Accessibility features: 1st Floor Bedroom, 1st Floor Full Bathroom, 1st Floor Hrd Surfce Flr, Hard Surface Flooring, Zero-Step Entry Ramp, 1st Floor Laundry
Features
- Levels: Two
- Stories: 2
- Patio & porch: Covered Porch, Enclosed Porch
- Exterior features: Garden
- Frontage length: Road frontage: 1918
Lot
- Size: 13.66 Acres
- Features: Corner Lot, Country Setting, Level, Rolling Slope, Sloped
Details
- Parcel number: CNBYM00233B013000L000000
- Zoning description: AC - A
Construction
Type & style
- Home type: SingleFamily
- Architectural style: Cape
- Property subtype: Single Family Residence
Materials
- Wood Frame, Vinyl Siding
- Foundation: Concrete
- Roof: Architectural Shingle
Condition
- New construction: No
- Year built: 1999
Utilities & green energy
- Electric: 200+ Amp Service, Circuit Breakers
- Sewer: Leach Field, Private Sewer
- Utilities for property: Propane
Community & neighborhood
Location
- Region: Canterbury
Other
Other facts
- Road surface type: Dirt, Paved
Price history
| Date | Event | Price |
|---|---|---|
| 9/27/2024 | Sold | $763,605+1.8%$244/sqft |
Source: | ||
| 9/9/2024 | Listed for sale | $749,900$240/sqft |
Source: | ||
Public tax history
| Year | Property taxes | Tax assessment |
|---|---|---|
| 2024 | $10,801 +8% | $476,242 0% |
| 2023 | $10,002 +0.9% | $476,271 0% |
| 2022 | $9,909 +2.5% | $476,409 +35.9% |
Find assessor info on the county website
Neighborhood: 03224
Nearby schools
GreatSchools rating
- 5/10Canterbury Elementary SchoolGrades: K-5Distance: 2.7 mi
- 8/10Belmont Middle SchoolGrades: 5-8Distance: 8.3 mi
- 3/10Belmont High SchoolGrades: 9-12Distance: 8.9 mi
Schools provided by the listing agent
- District: Canterbury School District
Source: PrimeMLS. This data may not be complete. We recommend contacting the local school district to confirm school assignments for this home.
Get pre-qualified for a loan
At Zillow Home Loans, we can pre-qualify you in as little as 5 minutes with no impact to your credit score.An equal housing lender. NMLS #10287.

