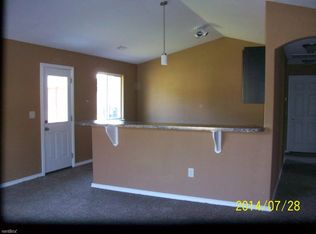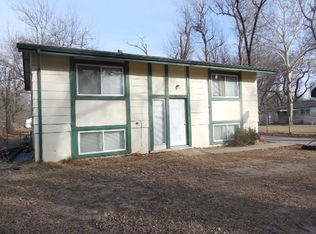Perfect starter home! One time owner. Adjoining vacant lot to north to be sold with home. Both are .26 acres. Together they are over 1/2 acre. This home has been well maintained, with no deferred maintenance, just needs some updating. Large formal dining area with built in china cabinet. Cozy kitchen with great view to back yard. Separate laundry room/mud room with door to large back concrete patio area. Detached garage has heater, workspace & automatic garage door opener. There is also a covered carport leading to the garage. Large fenced yard (fenced on 3 sides, not in front), has numerous trees and tons of room. Back yard has good sized storage shed & smaller garden shed. Second lot (which also has grass and trees) could possibly be used to build another house, or expand this one. All appliances stay. property was owned by an electrician, so there have been many electrical upgrades. Home has "some" handicapped features. Very nice ramp to front porch (can be easily removed if buyer wishes), as well as safety bars in bath. Brand new A/C. New roof in 2006. This will be a great piece of property for someone! Yearly taxes shown include both pieces of property. Lot 16 is $713.23 a year, and lot 17 is $53.09
This property is off market, which means it's not currently listed for sale or rent on Zillow. This may be different from what's available on other websites or public sources.


