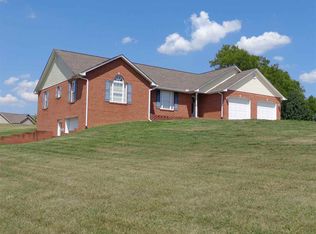Enjoy the countryside and loads of elbow room around you in this custom built full brick home. Total finished square feet of 3480+/- sq ft situated on 4.13 acres. Top of the line fixtures, windows with the blinds inside of windows, doors, trim and much more. Custom master suite with his and her separate full baths and separate walk-in closets with whirlpool air jet tub. Beautiful see-through gas log fireplace in family room into the dining area. Upper level bonus room with closet for additional private space. Office on main level for Covid-19 clients that need to work from home. Recent addition of enclosed/screened back porch for daily use or entertaining. Custom cabinets, corian counter tops,central vacuum, extra large bedrooms all with walk-in closets. Unfinished basement with an abundance of storage space. Poured driveway to rear of home. Underground utilities and extra wide driveway. Additional 2.56 acres available for purchase as well. The arbor is reserved and does not convey.
This property is off market, which means it's not currently listed for sale or rent on Zillow. This may be different from what's available on other websites or public sources.
