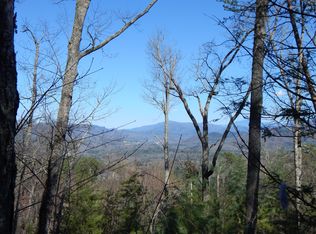Closed
$1,900,000
532 Mineral Springs Rd, Townsend, TN 37882
3beds
4,708sqft
Single Family Residence, Residential
Built in 2007
7.43 Acres Lot
$1,891,700 Zestimate®
$404/sqft
$4,876 Estimated rent
Home value
$1,891,700
$1.78M - $2.02M
$4,876/mo
Zestimate® history
Loading...
Owner options
Explore your selling options
What's special
MUST SEE TO BELIEVE! Exceptional home perched upon one of the highest points in Townsend. This custom built home is located in the gated community of Laurel Valley & borders the Great Smoky Mountains National Park. Floor to ceiling windows and open floor plan maximizes the spectacular panoramic views! Main level primary suite, 2 additional bedrooms downstairs, all offering en suite bathrooms, additional room being used as a 4th bedroom, study with high speed cable, WiFi, 3 fireplaces, gourmet kitchen, 2 screened porches, 2 year old roof, Hardie board siding/stone, Trex decking on two levels, Irish pub bar and an elevator just to name a few of the incredible features of this stunning home. Close proximity to Knoxville, Maryville & the Interstate system. Being sold fully furnished.
Zillow last checked: 8 hours ago
Listing updated: May 16, 2025 at 01:07pm
Listing Provided by:
Scott Charles Zeller 615-479-4776,
Coldwell Banker Southern Realty,
Danielle Janati 615-482-1165,
Coldwell Banker Southern Realty
Bought with:
Nonmls
Realtracs, Inc.
Source: RealTracs MLS as distributed by MLS GRID,MLS#: 2748482
Facts & features
Interior
Bedrooms & bathrooms
- Bedrooms: 3
- Bathrooms: 5
- Full bathrooms: 4
- 1/2 bathrooms: 1
- Main level bedrooms: 1
Bedroom 1
- Area: 304 Square Feet
- Dimensions: 16x19
Bedroom 2
- Area: 399 Square Feet
- Dimensions: 19x21
Bedroom 3
- Area: 255 Square Feet
- Dimensions: 17x15
Den
- Area: 525 Square Feet
- Dimensions: 25x21
Dining room
- Area: 340 Square Feet
- Dimensions: 17x20
Kitchen
- Area: 306 Square Feet
- Dimensions: 17x18
Living room
- Area: 304 Square Feet
- Dimensions: 19x16
Heating
- Central, Heat Pump
Cooling
- Central Air, Other
Appliances
- Included: Dishwasher, Indoor Grill, Ice Maker, Microwave, Refrigerator, Double Oven
Features
- Central Vacuum, Elevator, Pantry, Walk-In Closet(s), Wet Bar, Primary Bedroom Main Floor, High Speed Internet
- Flooring: Wood, Tile
- Basement: Slab
- Number of fireplaces: 3
- Fireplace features: Family Room, Gas, Great Room, Wood Burning
Interior area
- Total structure area: 4,708
- Total interior livable area: 4,708 sqft
- Finished area above ground: 4,708
Property
Features
- Levels: Two
- Stories: 2
- Patio & porch: Deck, Screened
- Has view: Yes
- View description: Mountain(s)
Lot
- Size: 7.43 Acres
Details
- Parcel number: 106 00111 000
- Special conditions: Standard
Construction
Type & style
- Home type: SingleFamily
- Property subtype: Single Family Residence, Residential
Materials
- Fiber Cement, Stone
- Roof: Shingle
Condition
- New construction: No
- Year built: 2007
Utilities & green energy
- Sewer: Septic Tank
- Water: Well
Community & neighborhood
Security
- Security features: Security System
Location
- Region: Townsend
- Subdivision: Kerr Tracts
HOA & financial
HOA
- Has HOA: Yes
- HOA fee: $750 annually
- Amenities included: Gated
Price history
| Date | Event | Price |
|---|---|---|
| 5/15/2025 | Sold | $1,900,000-15.6%$404/sqft |
Source: | ||
| 4/7/2025 | Contingent | $2,250,000$478/sqft |
Source: | ||
| 3/27/2025 | Listed for sale | $2,250,000$478/sqft |
Source: | ||
| 3/15/2025 | Listing removed | $2,250,000$478/sqft |
Source: | ||
| 10/16/2024 | Listed for sale | $2,250,000-35.7%$478/sqft |
Source: | ||
Public tax history
| Year | Property taxes | Tax assessment |
|---|---|---|
| 2025 | $6,334 | $398,375 |
| 2024 | $6,334 | $398,375 |
| 2023 | $6,334 +17.1% | $398,375 +81.9% |
Find assessor info on the county website
Neighborhood: 37882
Nearby schools
GreatSchools rating
- 5/10Townsend Elementary SchoolGrades: K-5Distance: 4 mi
- 6/10Heritage Middle SchoolGrades: 6-8Distance: 7.1 mi
- 7/10Heritage High SchoolGrades: 9-12Distance: 7.1 mi
Schools provided by the listing agent
- Elementary: Townsend Elementary
- Middle: Heritage Middle School
- High: Heritage High School
Source: RealTracs MLS as distributed by MLS GRID. This data may not be complete. We recommend contacting the local school district to confirm school assignments for this home.

Get pre-qualified for a loan
At Zillow Home Loans, we can pre-qualify you in as little as 5 minutes with no impact to your credit score.An equal housing lender. NMLS #10287.
