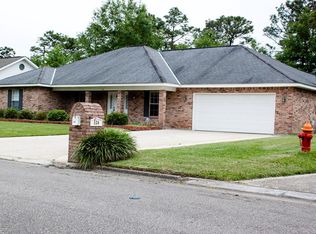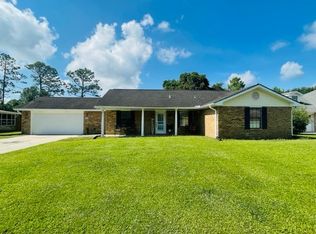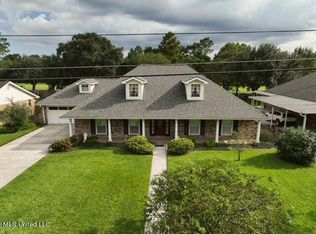Welcome to this stunning 3-bedroom, 2-bathroom home, a true gem nestled on the 14th fairway of the prestigious Millbrook Golf Course in the sought-after Millbrook Estates. This property has been lovingly maintained and comes with all the bells and whistles - a new roof, paint, an advanced HVAC system, and energy-efficient windows, ensuring a comfortable and eco-friendly living experience. As you step inside, you're greeted by the warm and inviting luxury vinyl plank flooring, leading you into a kitchen that's a chef's dream, equipped with top-of-the-line appliances ready for your culinary adventures. The heart of this home, however, is the spacious screened-in back porch. It's the perfect spot for sipping your morning coffee or hosting lively evening gatherings, all while enjoying the serene views of the golf course. For those who love the water, this location is ideal. You're close enough to enjoy various water activities but safely situated outside the flood zone. Plus, there's a bonus - an outdoor storage space wired for electricity. This versatile area is ripe for transformation into a private home office or creative studio, offering a quiet retreat away from the main house. This home strikes the perfect balance between the tranquility of country living and the convenience of city amenities. You're just a short drive from shopping, entertainment, Stennis Space Center and other nearby cities like Diamondhead, New Orleans, and Hattiesburg. This property isn't just a house; it's a lifestyle choice for those seeking comfort, luxury, and convenience in one perfect package. This home is a blend of modern amenities, comfort, and prime location, all waiting for you to make it your own. Make this home next home sweet home!
This property is off market, which means it's not currently listed for sale or rent on Zillow. This may be different from what's available on other websites or public sources.



