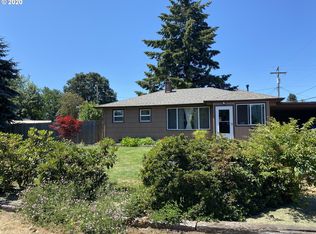Sold
$350,000
532 Mallard Ave, Springfield, OR 97477
2beds
952sqft
Residential, Single Family Residence
Built in 1953
9,147.6 Square Feet Lot
$358,900 Zestimate®
$368/sqft
$1,773 Estimated rent
Home value
$358,900
$341,000 - $377,000
$1,773/mo
Zestimate® history
Loading...
Owner options
Explore your selling options
What's special
Charming cottage in a convenient Springfield location! Its spacious, light-filled living room features laminate floors. Lovely kitchen includes all appliances. Large primary bedroom provides an adjacent office nook. A previous owner combined two bedrooms together, but it could easily be converted back for three bedrooms total. The backyard is a private oasis, with a covered patio, ample garden space and a tool/garden shed. 4J schools. Close to Riverbend, easy access to shopping, restaurants, highways & more. Don't miss out!
Zillow last checked: 8 hours ago
Listing updated: June 03, 2024 at 07:40am
Listed by:
Jamie Paddock 541-484-6000,
Elite Realty Professionals
Bought with:
Miltina Scaife, 990600053
Pro Realty
Source: RMLS (OR),MLS#: 24048471
Facts & features
Interior
Bedrooms & bathrooms
- Bedrooms: 2
- Bathrooms: 1
- Full bathrooms: 1
- Main level bathrooms: 1
Primary bedroom
- Features: Laminate Flooring
- Level: Main
- Area: 288
- Dimensions: 12 x 24
Bedroom 2
- Features: Closet, Laminate Flooring
- Level: Main
- Area: 110
- Dimensions: 10 x 11
Dining room
- Features: Laminate Flooring
- Level: Main
- Area: 56
- Dimensions: 7 x 8
Kitchen
- Features: Dishwasher, Free Standing Range, Free Standing Refrigerator, Tile Floor
- Level: Main
- Area: 72
- Width: 8
Living room
- Features: Laminate Flooring
- Level: Main
- Area: 208
- Dimensions: 13 x 16
Heating
- Wall Furnace
Appliances
- Included: Dishwasher, Free-Standing Range, Free-Standing Refrigerator, Electric Water Heater
Features
- Closet
- Flooring: Laminate, Tile
- Windows: Vinyl Frames
- Basement: Crawl Space
Interior area
- Total structure area: 952
- Total interior livable area: 952 sqft
Property
Parking
- Total spaces: 1
- Parking features: Driveway, Detached
- Garage spaces: 1
- Has uncovered spaces: Yes
Accessibility
- Accessibility features: One Level, Accessibility
Features
- Levels: One
- Stories: 1
- Patio & porch: Covered Patio
- Exterior features: Garden, Yard
- Fencing: Fenced
Lot
- Size: 9,147 sqft
- Features: Level, SqFt 7000 to 9999
Details
- Additional structures: ToolShed
- Parcel number: 0189991
- Zoning: LD
Construction
Type & style
- Home type: SingleFamily
- Property subtype: Residential, Single Family Residence
Materials
- T111 Siding
- Roof: Composition
Condition
- Updated/Remodeled
- New construction: No
- Year built: 1953
Utilities & green energy
- Sewer: Septic Tank
- Water: Public
Community & neighborhood
Location
- Region: Springfield
Other
Other facts
- Listing terms: Cash,Conventional,FHA,VA Loan
- Road surface type: Paved
Price history
| Date | Event | Price |
|---|---|---|
| 5/17/2024 | Sold | $350,000+3%$368/sqft |
Source: | ||
| 4/8/2024 | Pending sale | $339,900$357/sqft |
Source: | ||
| 4/5/2024 | Listed for sale | $339,900-3.4%$357/sqft |
Source: | ||
| 7/20/2021 | Sold | $352,000+21.4%$370/sqft |
Source: | ||
| 6/16/2021 | Pending sale | $289,900$305/sqft |
Source: | ||
Public tax history
| Year | Property taxes | Tax assessment |
|---|---|---|
| 2025 | $2,606 +1% | $157,553 +3% |
| 2024 | $2,581 +2.5% | $152,965 +3% |
| 2023 | $2,518 +3.7% | $148,510 +3% |
Find assessor info on the county website
Neighborhood: 97477
Nearby schools
GreatSchools rating
- 7/10Holt Elementary SchoolGrades: K-5Distance: 1.2 mi
- 3/10Monroe Middle SchoolGrades: 6-8Distance: 1.6 mi
- 6/10Sheldon High SchoolGrades: 9-12Distance: 2 mi
Schools provided by the listing agent
- Elementary: Bertha Holt
- Middle: James Monroe
- High: Sheldon
Source: RMLS (OR). This data may not be complete. We recommend contacting the local school district to confirm school assignments for this home.
Get pre-qualified for a loan
At Zillow Home Loans, we can pre-qualify you in as little as 5 minutes with no impact to your credit score.An equal housing lender. NMLS #10287.
Sell for more on Zillow
Get a Zillow Showcase℠ listing at no additional cost and you could sell for .
$358,900
2% more+$7,178
With Zillow Showcase(estimated)$366,078
