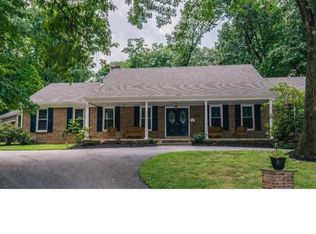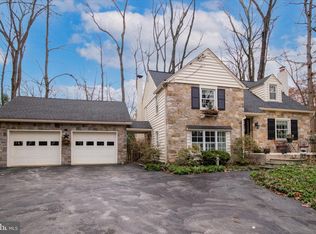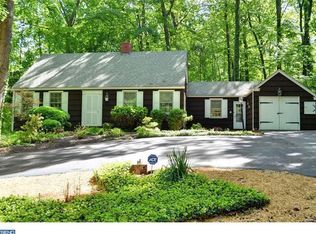Don't miss this beautifully renovated 4-5 BD, 2 BA colonial cape home in the Wayne area of Upper Merion Twp. Sought-after open concept floor plan with neutral decor, updated lighting fixtures, and gleaming refinished wood floors. Cooking and entertaining will be a breeze in the totally renovated Kitchen which is open to both the Dining Room and the Living Room. Marble counters, gourmet gas range, stainless dishwasher, in-cabinet lighting, and an island with seating make the Kitchen a room that everyone will enjoy. The Living Room features a wood-burning fireplace and several large windows. The flexible floor plan features a first floor BD, renovated, marble full BA, plus an additional BD which could also be used as the Family Room/Den. Upstairs are 3 more BD plus another renovated Hall BA with marble throughout. Keeping up with Laundry will be easy with convenient washer/dryer hook-ups upstairs. Ample storage in the unfinished basement and attached 2-car Garage. The rear deck overlooks the .64 acre yard. Easy access to the Blue Rte, train stations, corporate centers, Center City, Airport, and to the shops & restaurants in Wayne and King of Prussia. Easy to show after 7/2/18.
This property is off market, which means it's not currently listed for sale or rent on Zillow. This may be different from what's available on other websites or public sources.


