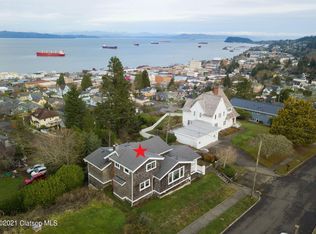One of Astoria's finest homes!1929 era Tudor-Craftsman home known as the Lovell residence, built by Sherman Lovell based on the Oregonian ''house of the year'' Breathtaking and panoramic views of the Columbia River, Ocean, Bar, Tongue Point, river channel. Ship watching day & night-city views from picture windows on all 3 levels of the home. Many original features throughout the home with updated chef's kitchen. Deck overlooking city & river-See attached for full property description
This property is off market, which means it's not currently listed for sale or rent on Zillow. This may be different from what's available on other websites or public sources.

