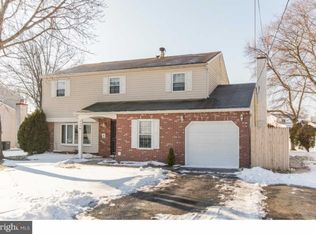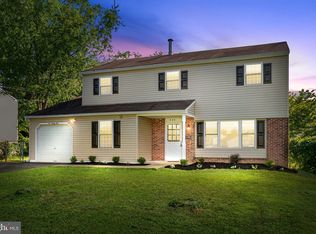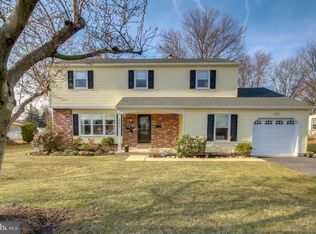Fabulous 4 BR 2.5 Bath single family home located in highly desirable Warminster Township. As soon as you walk in the front door you will know you are home. Step inside to the foyer with laminate hardwood flooring that runs throughout most of the main level. The bright and spacious formal living room includes an oversized front window, custom wainscoting and crown molding. The large updated eat-in Kitchen offers plenty of cabinetry, Corian counters, recessed lighting, large island and an open floor plan that leads to the cozy family room with a wood burning fireplace, the ideal lay out for entertaining or everyday living. The large addition sun room off the back of the house, is full of windows offering lots of natural light and additional living space that can be used as a play room, office or endless possibilities. The updated half bath, laundry and 1-car garage complete the lower level. Head upstairs after a long day to the Master Bedroom with walk-in closet and updated master Bathroom. There are 3 additional nicely sized Bedrooms and another updated full Bath on the 2nd floor. The property offers a large private flat backyard with a shed, patio and play set. The perfect place to hang out with family and friends. There is a new hot water heater (2020) and pull down steps to the attic for plenty of storage. Location, location, location! Located in Centennial school district and minutes from shopping, restaurants and so much more. This is one you don't want to miss. Home sweet home!! 2020-12-16
This property is off market, which means it's not currently listed for sale or rent on Zillow. This may be different from what's available on other websites or public sources.



