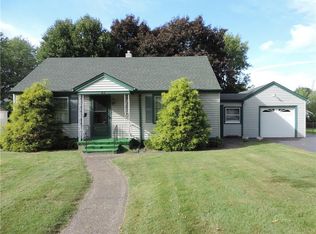Open Sun 2-4pm. ADJUSTED PRICE !!! Spacious 1-owner vinyl-sided Cape, 2 or 3 bedrooms, 2 full baths, IMMACULATE - beautifully maintained through-out! Large Kitchen w/ample cabinets, ceramic tile floor, all appliances included, bay window in dinette. Large bright living room, plush carpet over hardwoods, picture window. Roomy master with hardwoods, gleaming ceramic tile main bath. 31' fam room addition-possible teen suite or In-Law. 2nd floor bedroom w/full bath- built-in drawers and storage closets abound!! Finished basement w/kitchen, separate workshop, laundry. Updated plumbing & electrical. C/A. 1.5 car garage, larger than usual, with sliding door to lovely fenced-in yard with patio at rear. Sellers offering One Year Home Warranty as well as $1800 for new furnace (80% eff.) or option to put it toward 90% eff. furnace. (Guaranteed at specific heating/air conditioning co.)
This property is off market, which means it's not currently listed for sale or rent on Zillow. This may be different from what's available on other websites or public sources.
