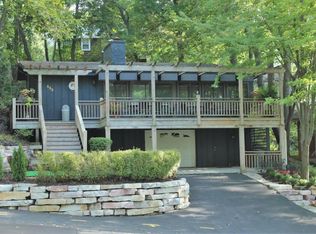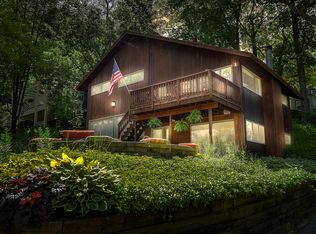Closed
$1,210,000
532 Highland ROAD, Williams Bay, WI 53191
4beds
2,364sqft
Single Family Residence
Built in 1940
5,227.2 Square Feet Lot
$1,214,000 Zestimate®
$512/sqft
$5,085 Estimated rent
Home value
$1,214,000
$1.08M - $1.37M
$5,085/mo
Zestimate® history
Loading...
Owner options
Explore your selling options
What's special
Could this be your forever home in Cedar Point Park? -3rd home from lake! Experience summer warmth & sparkling sunset lake views all year- Entertain or Relax on the deck- A refreshing dip in the lake is just steps away... In winter, cozy up to fireplace warmth as glistening snowflakes fall. Yes, this is a magical place to call home! Recently lovingly updated & added on to- Every corner is a happy place! Stunning artistic finishes feature wood floors throughout, new beautifully tiled bathrooms, kitchen with light cabinets/granite counters/high end appliances & a window pass through to deck bar seating. Dining is open with floating shelves. Offers main & upper primary bedroom suites- three bedrooms on upper and LL with workout & game area. Large yard, stone patio, professionally landscaped
Zillow last checked: 10 hours ago
Listing updated: November 08, 2024 at 08:02am
Listed by:
Linda Tonge 262-949-6419,
Compass Wisconsin-Lake Geneva
Bought with:
Bob Webster
Source: WIREX MLS,MLS#: 1894939 Originating MLS: Metro MLS
Originating MLS: Metro MLS
Facts & features
Interior
Bedrooms & bathrooms
- Bedrooms: 4
- Bathrooms: 4
- Full bathrooms: 3
- 1/2 bathrooms: 1
- Main level bedrooms: 1
Primary bedroom
- Level: Main
- Area: 132
- Dimensions: 12 x 11
Bedroom 2
- Level: Upper
- Area: 165
- Dimensions: 15 x 11
Bedroom 3
- Level: Upper
- Area: 143
- Dimensions: 13 x 11
Bedroom 4
- Level: Upper
- Area: 171
- Dimensions: 19 x 9
Bathroom
- Features: Ceramic Tile, Master Bedroom Bath: Walk-In Shower, Master Bedroom Bath, Shower Over Tub, Shower Stall
Dining room
- Level: Main
- Area: 128
- Dimensions: 16 x 8
Kitchen
- Level: Main
- Area: 108
- Dimensions: 12 x 9
Living room
- Level: Main
- Area: 325
- Dimensions: 25 x 13
Heating
- Natural Gas, Forced Air
Cooling
- Central Air
Appliances
- Included: Dishwasher, Dryer, Microwave, Range, Refrigerator, Washer
Features
- High Speed Internet
- Flooring: Wood or Sim.Wood Floors
- Basement: Finished,Full,Concrete
Interior area
- Total structure area: 2,364
- Total interior livable area: 2,364 sqft
- Finished area above ground: 1,863
- Finished area below ground: 501
Property
Parking
- Total spaces: 1
- Parking features: Basement Access, Built-in under Home, Garage Door Opener, Attached, 1 Car
- Attached garage spaces: 1
Features
- Levels: Two
- Stories: 2
- Patio & porch: Deck, Patio
- Has view: Yes
- View description: Water
- Has water view: Yes
- Water view: Water
- Waterfront features: Deeded Water Access, Water Access/Rights, Lake
- Body of water: Geneva
Lot
- Size: 5,227 sqft
Details
- Parcel number: WCP2 00035
- Zoning: Res
Construction
Type & style
- Home type: SingleFamily
- Architectural style: Cape Cod
- Property subtype: Single Family Residence
Materials
- Wood Siding
Condition
- 21+ Years
- New construction: No
- Year built: 1940
Utilities & green energy
- Sewer: Public Sewer
- Water: Public
- Utilities for property: Cable Available
Community & neighborhood
Location
- Region: Williams Bay
- Subdivision: Cedar Point Park
- Municipality: Williams Bay
HOA & financial
HOA
- Has HOA: Yes
- HOA fee: $725 annually
Price history
| Date | Event | Price |
|---|---|---|
| 11/8/2024 | Sold | $1,210,000+1.3%$512/sqft |
Source: | ||
| 10/11/2024 | Contingent | $1,195,000$505/sqft |
Source: | ||
| 10/5/2024 | Listed for sale | $1,195,000+127.6%$505/sqft |
Source: | ||
| 8/8/2019 | Sold | $525,000$222/sqft |
Source: Keefe Real Estate Sold Feed #1649991_53191 Report a problem | ||
| 7/23/2019 | Listed for sale | $525,000$222/sqft |
Source: Keefe Real Estate, Inc. #1649991 Report a problem | ||
Public tax history
| Year | Property taxes | Tax assessment |
|---|---|---|
| 2024 | $6,190 +0.9% | $515,000 |
| 2023 | $6,132 -8.2% | $515,000 |
| 2022 | $6,683 +12.7% | $515,000 +41.4% |
Find assessor info on the county website
Neighborhood: 53191
Nearby schools
GreatSchools rating
- 6/10Williams Bay Elementary SchoolGrades: PK-5Distance: 1.8 mi
- 3/10Williams Bay Junior High SchoolGrades: 6-8Distance: 1.8 mi
- 8/10Williams Bay High SchoolGrades: 9-12Distance: 1.8 mi
Schools provided by the listing agent
- Elementary: Williams Bay
- Middle: Williams Bay
- High: Williams Bay
- District: Williams Bay
Source: WIREX MLS. This data may not be complete. We recommend contacting the local school district to confirm school assignments for this home.

Get pre-qualified for a loan
At Zillow Home Loans, we can pre-qualify you in as little as 5 minutes with no impact to your credit score.An equal housing lender. NMLS #10287.
Sell for more on Zillow
Get a free Zillow Showcase℠ listing and you could sell for .
$1,214,000
2% more+ $24,280
With Zillow Showcase(estimated)
$1,238,280
