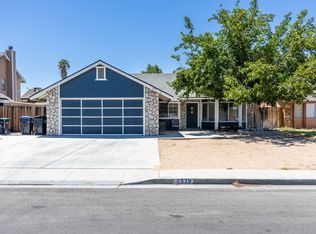Beautifully landscaped front yard w/shade trees features brick pathways & 2 elevated patios;enclosed by split rail fence.Your own private street lite!Pecan hard wood flooring in living & dining & down the hall.Living rm has bay window,replace, cathedral ceiling,track lites & crown moulding.Also internal wiring for flat screen! Wood laminate blinds thruout.Remodeled kitchen includes oak cabinets,pot lites, crown moulding,gas stove,mw,dw,ss sink:eating bar.French dr leads to permitted addition:tile floor;fan;2 skylites;2 drs to yard;all windows!Down the hall is guest bath w/tub & skylite.New carpet in all bedrms! Bedrms 2 & 3 both have mirrored closet drs.Extra storage at end of hall.Master suite has walkin closet & fan.French drs to cozy patio;also convenient access to garage for laundry!Master bath has tub & 2 sinks.Backyard has gated area on west for shed & pets.Covered patio for bbq.another gate to east side protects sand box & parents patio.Amazing garage is separated into laundry area & workshop w/still room for car.White storage cabinets on every wall.Insulated garage dr; ducted to cooler.Wrought iron gates guard entry to back yard on both sides.30 yr roof installed '07
This property is off market, which means it's not currently listed for sale or rent on Zillow. This may be different from what's available on other websites or public sources.
