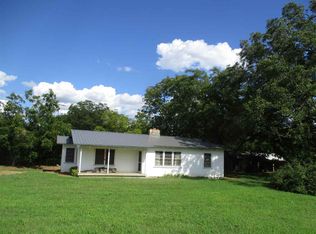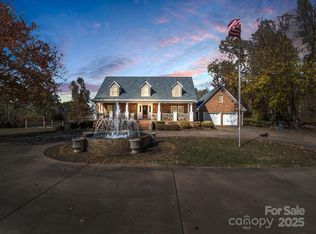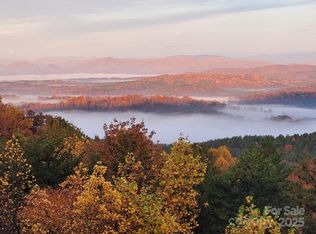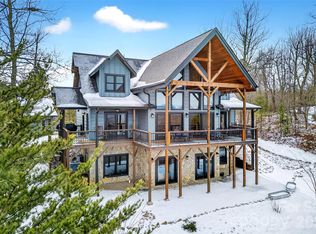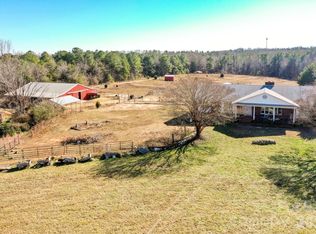Discover the perfect blend of luxury and tranquility in this stunning 4-bedroom, 4.5-bathroom home, offering 5,961 sq. ft. of elegantly designed living space. Nestled in the beauty of 43.48 serene acres, this exquisite property offers a unique combination of rustic charm and modern luxury, creating the perfect haven for relaxation and entertainment. A koi pond off the back deck & slate patio creates a peaceful ambiance. The patio also features vinyl roll-down coverings for colder months, providing year-round enjoyment. An 8-person hot tub and infrared sauna offer a spa-like retreat in the comfort of your own home. A built-in stereo system connects multiple spaces, creating an immersive sound experience. This home also comes equipped with a Western mesquite bar, 5 saddle stools, black liquor cabinet, and more. Don’t miss your chance to own this breathtaking retreat in Bostic. Only 19mi from Tryon International Equestion Center! *EQUESTRIAN LOVERS DREAM ESTATE*
Active
$1,025,000
532 Harvey Logan Rd, Bostic, NC 28018
4beds
5,961sqft
Est.:
Single Family Residence
Built in 2003
43.48 Acres Lot
$-- Zestimate®
$172/sqft
$-- HOA
What's special
Koi pondSlate patioBuilt-in stereo systemVinyl roll-down coveringsWestern mesquite barInfrared saunaSaddle stools
- 382 days |
- 1,138 |
- 44 |
Zillow last checked: 8 hours ago
Listing updated: December 22, 2025 at 11:38am
Listing Provided by:
Tara Nelon tara@pinnaclesir.com,
Pinnacle Sothebys International Realty
Source: Canopy MLS as distributed by MLS GRID,MLS#: 4219327
Tour with a local agent
Facts & features
Interior
Bedrooms & bathrooms
- Bedrooms: 4
- Bathrooms: 5
- Full bathrooms: 4
- 1/2 bathrooms: 1
- Main level bedrooms: 1
Primary bedroom
- Features: Walk-In Closet(s)
- Level: Main
Bedroom s
- Level: Basement
Bedroom s
- Level: Upper
Bedroom s
- Level: Upper
Bedroom s
- Level: Upper
Bathroom half
- Level: Main
Bathroom full
- Level: Upper
Bathroom full
- Level: Upper
Bathroom full
- Level: Basement
Bathroom full
- Level: Main
Bonus room
- Level: Basement
Bonus room
- Level: Basement
Breakfast
- Level: Main
Dining area
- Level: Main
Family room
- Level: Main
Family room
- Level: Upper
Kitchen
- Level: Main
Laundry
- Level: Basement
Living room
- Level: Main
Recreation room
- Features: Wet Bar
- Level: Basement
Sunroom
- Level: Main
Heating
- Heat Pump
Cooling
- Central Air
Appliances
- Included: Dishwasher, Electric Oven, Electric Range, Electric Water Heater, Microwave, Refrigerator, Washer/Dryer
- Laundry: In Basement
Features
- Breakfast Bar, Soaking Tub, Sauna, Storage, Walk-In Closet(s), Wet Bar
- Flooring: Carpet, Laminate, Tile, Vinyl
- Basement: Exterior Entry,Interior Entry
- Fireplace features: Propane
Interior area
- Total structure area: 3,777
- Total interior livable area: 5,961 sqft
- Finished area above ground: 3,777
- Finished area below ground: 2,184
Property
Parking
- Total spaces: 3
- Parking features: Circular Driveway, Driveway, Attached Garage, Garage on Main Level
- Attached garage spaces: 3
- Has uncovered spaces: Yes
Features
- Levels: Two
- Stories: 2
- Patio & porch: Covered, Deck, Front Porch, Patio, Rear Porch, Screened
- Has spa: Yes
- Spa features: Heated
- Fencing: Back Yard
- Has view: Yes
- View description: Long Range, Mountain(s), Year Round
- Waterfront features: Creek/Stream
Lot
- Size: 43.48 Acres
- Features: Cleared, Level, Wooded, Views
Details
- Additional structures: Outbuilding
- Parcel number: 1637277
- Zoning: none
- Special conditions: Standard
- Horse amenities: Other - See Remarks
Construction
Type & style
- Home type: SingleFamily
- Architectural style: Colonial
- Property subtype: Single Family Residence
Materials
- Brick Partial, Vinyl
- Roof: Composition
Condition
- New construction: No
- Year built: 2003
Utilities & green energy
- Sewer: Septic Installed
- Water: Well
- Utilities for property: Propane, Underground Utilities
Community & HOA
Community
- Security: Carbon Monoxide Detector(s), Security System, Smoke Detector(s)
- Subdivision: none
Location
- Region: Bostic
Financial & listing details
- Price per square foot: $172/sqft
- Tax assessed value: $897,300
- Annual tax amount: $5,144
- Date on market: 2/6/2025
- Cumulative days on market: 382 days
- Listing terms: Cash,Conventional
- Road surface type: Asphalt, Concrete
Estimated market value
Not available
Estimated sales range
Not available
Not available
Price history
Price history
| Date | Event | Price |
|---|---|---|
| 9/12/2025 | Price change | $1,025,000-2.4%$172/sqft |
Source: | ||
| 7/31/2025 | Price change | $1,050,000-8.7%$176/sqft |
Source: | ||
| 2/7/2025 | Listed for sale | $1,150,000+77%$193/sqft |
Source: | ||
| 6/12/2019 | Listing removed | $649,900$109/sqft |
Source: Keller Williams Realty Mountain Partners #3421105 Report a problem | ||
| 8/4/2018 | Listed for sale | $649,900$109/sqft |
Source: Keller Williams - Old Tryon Re #3421105 Report a problem | ||
Public tax history
Public tax history
| Year | Property taxes | Tax assessment |
|---|---|---|
| 2024 | $5,144 +2% | $897,300 |
| 2023 | $5,042 +10.4% | $897,300 +40.8% |
| 2022 | $4,567 +1.5% | $637,500 |
| 2021 | $4,498 +0.7% | $637,500 |
| 2020 | $4,466 +0.2% | $637,500 |
| 2019 | $4,458 +40.9% | $637,500 +42.1% |
| 2018 | $3,163 | $448,500 |
| 2016 | $3,163 | $448,500 |
| 2013 | $3,163 | $448,500 |
| 2012 | -- | $448,500 -18.8% |
| 2011 | -- | $552,000 +1.5% |
| 2010 | -- | $544,000 |
Find assessor info on the county website
BuyAbility℠ payment
Est. payment
$5,355/mo
Principal & interest
$4800
Property taxes
$555
Climate risks
Neighborhood: 28018
Nearby schools
GreatSchools rating
- 8/10Ellenboro Elementary SchoolGrades: PK-5Distance: 3.2 mi
- 3/10East Rutherford Middle SchoolGrades: 6-8Distance: 4.1 mi
- 6/10East Rutherford High SchoolGrades: 9-12Distance: 4.4 mi
