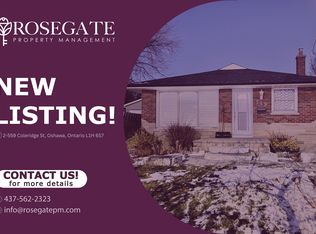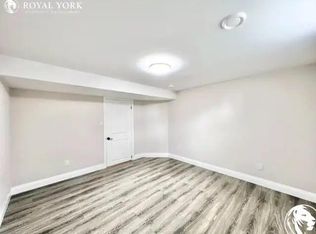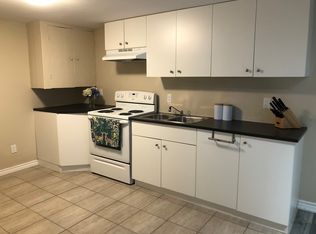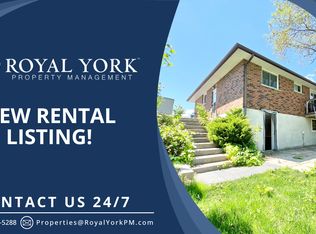Its a detached house with 3 rooms and huge living space and one full bathroom in the main floor. And one room and huge open concept living room and 1.5 bathroom in the basement. Big backyard with 5 car parking.
This property is off market, which means it's not currently listed for sale or rent on Zillow. This may be different from what's available on other websites or public sources.



