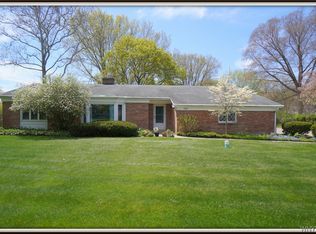Closed
$362,000
532 Greenfield Rd, Lewiston, NY 14092
4beds
2,334sqft
Single Family Residence
Built in 1964
0.35 Acres Lot
$396,500 Zestimate®
$155/sqft
$2,866 Estimated rent
Home value
$396,500
$349,000 - $448,000
$2,866/mo
Zestimate® history
Loading...
Owner options
Explore your selling options
What's special
Welcome home to this spacious, well-maintained, 4 bedroom, 2.5 bath house, complete with an eat-in kitchen, dinning room, formal living room, and a cozy family room with a wood burning fireplace. You will find the original hardwood floors in the living areas and bedrooms. On the first floor is the half bathroom, great for guests. On the second floor, you will find four spacious bedrooms with large closets. The primary bedroom has a private bathroom. There is a second full bathroom, with double sink vanity, for the other three bedrooms. Attic off of Bedroom 2 could be finished as a large walk in closet. A screened in sun porch spans the back of the house, so you can enjoy the park-like backyard. Room listed as Other provides the dimensions of the Sun Porch. The foliage along the back of the yard creates a very private and serene feeling. The basement has been waterproofed, and stays dry. Full-tear off when roof was redone in 2012. Some of the windows have been replaced. New electrical service cable. Attached two car garage, with garage door opener, fits two vehicles nicely. Shed in backyard to store lawn equipment.
Zillow last checked: 8 hours ago
Listing updated: December 19, 2024 at 08:41pm
Listed by:
Annina F Quarantello 716-754-2550,
Great Lakes Real Estate Inc.
Bought with:
Annina F Quarantello, 10401325409
Great Lakes Real Estate Inc.
Source: NYSAMLSs,MLS#: B1547086 Originating MLS: Buffalo
Originating MLS: Buffalo
Facts & features
Interior
Bedrooms & bathrooms
- Bedrooms: 4
- Bathrooms: 3
- Full bathrooms: 2
- 1/2 bathrooms: 1
- Main level bathrooms: 1
Bedroom 1
- Level: Second
- Dimensions: 14.00 x 13.00
Bedroom 1
- Level: Second
- Dimensions: 14.00 x 13.00
Bedroom 2
- Level: Second
- Dimensions: 16.00 x 12.00
Bedroom 2
- Level: Second
- Dimensions: 16.00 x 12.00
Bedroom 3
- Level: Second
- Dimensions: 10.00 x 13.00
Bedroom 3
- Level: Second
- Dimensions: 10.00 x 13.00
Bedroom 4
- Level: Second
- Dimensions: 10.00 x 10.00
Bedroom 4
- Level: Second
- Dimensions: 10.00 x 10.00
Dining room
- Level: First
- Dimensions: 15.00 x 12.00
Dining room
- Level: First
- Dimensions: 15.00 x 12.00
Family room
- Level: First
- Dimensions: 15.00 x 19.00
Family room
- Level: First
- Dimensions: 15.00 x 19.00
Kitchen
- Level: First
- Dimensions: 17.00 x 10.00
Kitchen
- Level: First
- Dimensions: 17.00 x 10.00
Living room
- Level: First
- Dimensions: 25.00 x 15.00
Living room
- Level: First
- Dimensions: 25.00 x 15.00
Other
- Level: First
- Dimensions: 12.00 x 36.00
Other
- Level: First
- Dimensions: 12.00 x 36.00
Heating
- Gas, Baseboard
Cooling
- Window Unit(s)
Appliances
- Included: Dryer, Dishwasher, Electric Oven, Electric Range, Disposal, Gas Water Heater, Microwave, Refrigerator
- Laundry: In Basement
Features
- Breakfast Bar, Separate/Formal Dining Room, Entrance Foyer, Eat-in Kitchen, Separate/Formal Living Room
- Flooring: Hardwood, Varies
- Basement: Partial,Sump Pump
- Number of fireplaces: 2
Interior area
- Total structure area: 2,334
- Total interior livable area: 2,334 sqft
Property
Parking
- Total spaces: 2
- Parking features: Attached, Garage, Garage Door Opener
- Attached garage spaces: 2
Features
- Levels: Two
- Stories: 2
- Exterior features: Concrete Driveway
Lot
- Size: 0.35 Acres
- Dimensions: 102 x 150
- Features: Residential Lot
Details
- Additional structures: Shed(s), Storage
- Parcel number: 2924890870190001027000
- Special conditions: Standard
Construction
Type & style
- Home type: SingleFamily
- Architectural style: Two Story
- Property subtype: Single Family Residence
Materials
- Vinyl Siding
- Foundation: Poured
- Roof: Asphalt,Shingle
Condition
- Resale
- Year built: 1964
Utilities & green energy
- Sewer: Connected
- Water: Connected, Public
- Utilities for property: Sewer Connected, Water Connected
Community & neighborhood
Location
- Region: Lewiston
- Subdivision: Mile Reserve
Other
Other facts
- Listing terms: Cash,Conventional,FHA
Price history
| Date | Event | Price |
|---|---|---|
| 12/17/2024 | Sold | $362,000-3.4%$155/sqft |
Source: | ||
| 9/2/2024 | Pending sale | $374,900$161/sqft |
Source: | ||
| 7/9/2024 | Price change | $374,900-3.6%$161/sqft |
Source: | ||
| 6/21/2024 | Listed for sale | $389,000+199.2%$167/sqft |
Source: | ||
| 8/28/1996 | Sold | $130,000$56/sqft |
Source: Public Record | ||
Public tax history
| Year | Property taxes | Tax assessment |
|---|---|---|
| 2024 | -- | $137,500 |
| 2023 | -- | $137,500 |
| 2022 | -- | $137,500 |
Find assessor info on the county website
Neighborhood: 14092
Nearby schools
GreatSchools rating
- NAPrimary Education CenterGrades: PK-4Distance: 2.8 mi
- 4/10Lewiston Porter Middle SchoolGrades: 6-8Distance: 2.8 mi
- 8/10Lewiston Porter Senior High SchoolGrades: 9-12Distance: 2.8 mi
Schools provided by the listing agent
- Elementary: Lewiston-Porter Primary Education Center
- Middle: Lewiston-Porter Middle
- High: Lewiston-Porter Senior High
- District: Lewiston-Porter
Source: NYSAMLSs. This data may not be complete. We recommend contacting the local school district to confirm school assignments for this home.
