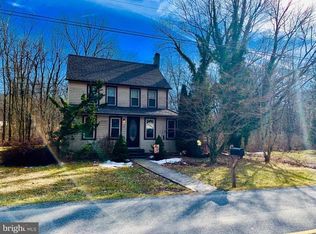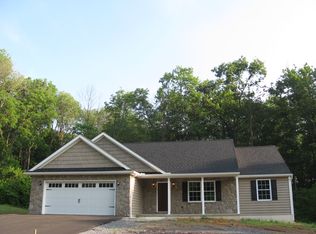This beautiful cape nestled on 20 acres could be your own private retreat! This home offers an open feel, a spacious custom cherry kitchen with large island and gorgeous soft pine wood floors from New England. First floor living! Master bedroom, master bath with soaking tub and sauna, walk in closet and first floor laundry. Bright and cheery two story foyer leading to 2 bedrooms, full bath and 55x15 space ready for finishing. Fully finished daylight walkout lower level with fireplace for cooking and bread baking, family room area and cherry built-ins for office space. Delightful outdoor spaces- deck overlooking quite woodlands, lower level brick patio and 5 miles of walking trails on the property! Detached two car garage with second level for additional storage or work space and 22x18 woodworkers delight heated workshop with air filtration system.
This property is off market, which means it's not currently listed for sale or rent on Zillow. This may be different from what's available on other websites or public sources.


