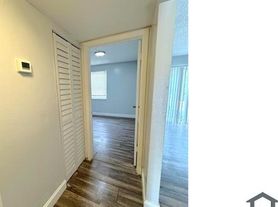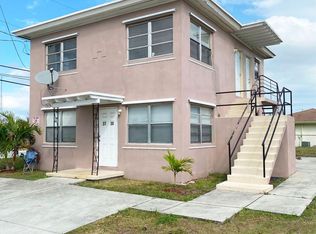SEASONAL or LONG TERM Rental with RV or Boat Parking! This elegant home is situated on a quiet street, offering privacy with a large fenced yard and beautiful tropical gardens. The kitchen boasts a waterfall island and stainless steel appliances, while the new A/C and ceiling fans provide 24/7 comfort. The spacious yard features mature tropical gardens, an oversized patio with an umbrella-covered seating area, a wide gate, and ample space for an RV or boat.
The house comes furnished with for 4 people with double occupancy in each bedroom and the possibility for extra sleeping area in the Florida room. The kitchen is fully equipped with cookware, dishware, silverware, a coffee maker, an electric tea kettle, and more. A stacked washer and dryer add extra convenience.
The garage is negotiable. Please specify if the garage space is desired.
Utilities are extra but can be added on for an extra $400 per month.
All utilities included up to $500. Tenant responsible for excess of this monthly amount. Security deposit and first month's rent due on signing.
House for rent
Accepts Zillow applications
$3,800/mo
532 Foresteria Dr, Lake Park, FL 33403
2beds
1,125sqft
Price may not include required fees and charges.
Single family residence
Available Sat Nov 1 2025
Cats, dogs OK
Central air, wall unit
In unit laundry
Off street parking
Forced air
What's special
Wide gateWaterfall islandBeautiful tropical gardensFlorida roomUmbrella-covered seating areaCeiling fansStacked washer and dryer
- 18 days |
- -- |
- -- |
Travel times
Facts & features
Interior
Bedrooms & bathrooms
- Bedrooms: 2
- Bathrooms: 2
- Full bathrooms: 1
- 1/2 bathrooms: 1
Heating
- Forced Air
Cooling
- Central Air, Wall Unit
Appliances
- Included: Dishwasher, Dryer, Microwave, Oven, Refrigerator, Washer
- Laundry: In Unit
Features
- Flooring: Tile
- Furnished: Yes
Interior area
- Total interior livable area: 1,125 sqft
Property
Parking
- Parking features: Off Street
- Details: Contact manager
Features
- Exterior features: Bicycle storage, Heating system: Forced Air, Utilities fee required, Utilities included in rent
Details
- Parcel number: 36434220010170140
Construction
Type & style
- Home type: SingleFamily
- Property subtype: Single Family Residence
Community & HOA
Location
- Region: Lake Park
Financial & listing details
- Lease term: 6 Month
Price history
| Date | Event | Price |
|---|---|---|
| 10/11/2025 | Price change | $3,800-10.6%$3/sqft |
Source: Zillow Rentals | ||
| 10/3/2025 | Listed for rent | $4,250-14.1%$4/sqft |
Source: Zillow Rentals | ||
| 8/17/2025 | Listing removed | $4,950$4/sqft |
Source: Zillow Rentals | ||
| 8/16/2025 | Listed for rent | $4,950$4/sqft |
Source: Zillow Rentals | ||
| 8/15/2025 | Listing removed | $465,000$413/sqft |
Source: | ||

