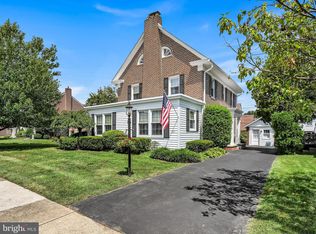Last buyer having issue with mortgage ...A GEM of a Tudor in Sought after Drexel Park Community! Lovingly maintained Throughout the years. It features Hardwood Floors T/O, 5 Spacious Bedrooms, 3 Full baths and 2 Powder rms. A partially finished Basement w/wet bar, Perfect for those EAGLE Games and finished off with a powder rm! The main floor offers an Entrance Foyer, Fireside Living Rm w/an extra room at each end that would be perfect for an office/sitting rm, den or playroom! The Large Amazing Cook's Kitchen has Cherry Cabinets w/corian tops, Fabulous Pantry, lots of cabinet space, ceramic tile floor and Island with gas stove top, stainless appliances and plenty of room for stools! ( the stainless appliances, sink & faucet NEW this year, Ref, Washer & Dryer just 3 years old ) Perfect for entertaining! 2nd floor offers master bedroom w/ full C/T bath, 3 additional bedroom (1 with outside exit to upper deck! and an additional hall bath. 3rd floor is charming and perfect for that Teenager w/a full bath! The exterior has mature bushes and trees, attached 2 car garage and yard! Walk to Transportation, Schools, Hospital & Shopping! Minutes from City, Airport and all major Malls! Hurry to own this Wonderful Home!
This property is off market, which means it's not currently listed for sale or rent on Zillow. This may be different from what's available on other websites or public sources.
