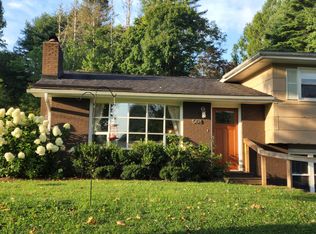Closed
$497,500
532 Elm Bend Rd, Brevard, NC 28712
3beds
1,894sqft
Single Family Residence
Built in 1971
0.61 Acres Lot
$498,700 Zestimate®
$263/sqft
$2,324 Estimated rent
Home value
$498,700
Estimated sales range
Not available
$2,324/mo
Zestimate® history
Loading...
Owner options
Explore your selling options
What's special
Welcome to your new home, just a short walk from the heart of Brevard! This elegant 3-bedroom, 2-bath residence with an additional bonus room showcases tasteful updates and generous outdoor living space. Inside, you'll find a fully renovated kitchen featuring stainless steel Samsung appliances, two-tone soft-close cabinetry, and sleek quartz countertops with ample prep space. The main level offers a bright, open-concept dining and living area filled with natural light, leading to a screened-in back porch — the perfect place to relax while your furry friends enjoy the spacious, fully fenced backyard. Downstairs, a versatile family room and bonus space provide endless options for guests, a home office, or hobby space. Whether you're looking to entertain or to simply enjoy the tranquility of the outdoors, this move-in-ready home offers a lifestyle to love.
Zillow last checked: 8 hours ago
Listing updated: September 10, 2025 at 09:35am
Listing Provided by:
Caterina Nickerson caterina@lookingglassrealty.com,
Looking Glass Realty
Bought with:
Julie Setterlind
Keller Williams Mtn Partners, LLC
Source: Canopy MLS as distributed by MLS GRID,MLS#: 4284670
Facts & features
Interior
Bedrooms & bathrooms
- Bedrooms: 3
- Bathrooms: 2
- Full bathrooms: 2
- Main level bedrooms: 3
Primary bedroom
- Features: Storage
- Level: Main
Bedroom s
- Level: Main
Bedroom s
- Level: Main
Bathroom full
- Features: Storage
- Level: Main
Bathroom full
- Level: Main
Bonus room
- Level: Basement
Dining area
- Level: Main
Family room
- Level: Basement
Kitchen
- Level: Main
Living room
- Features: Ceiling Fan(s)
- Level: Main
Heating
- Electric, Floor Furnace, Other
Cooling
- Ceiling Fan(s), Central Air, Electric
Appliances
- Included: Dishwasher, Disposal, Dryer, Electric Oven, Electric Range, Electric Water Heater, Ice Maker, Microwave, Refrigerator with Ice Maker, Washer, Washer/Dryer
- Laundry: In Basement, Lower Level
Features
- Breakfast Bar, Storage
- Flooring: Carpet, Tile, Vinyl
- Doors: Sliding Doors
- Windows: Insulated Windows
- Basement: Daylight,Finished,Interior Entry,Storage Space,Sump Pump
Interior area
- Total structure area: 1,322
- Total interior livable area: 1,894 sqft
- Finished area above ground: 1,322
- Finished area below ground: 572
Property
Parking
- Total spaces: 2
- Parking features: Basement, Driveway, Attached Garage, Garage Door Opener, Garage Faces Front
- Attached garage spaces: 2
- Has uncovered spaces: Yes
Features
- Levels: Multi/Split
- Patio & porch: Covered, Deck, Rear Porch, Screened
- Fencing: Back Yard,Chain Link,Fenced
Lot
- Size: 0.61 Acres
- Features: Level, Sloped, Wooded
Details
- Parcel number: 8595070345000
- Zoning: GR8
- Special conditions: Standard
Construction
Type & style
- Home type: SingleFamily
- Architectural style: Traditional
- Property subtype: Single Family Residence
Materials
- Brick Partial, Vinyl
- Roof: Shingle
Condition
- New construction: No
- Year built: 1971
Utilities & green energy
- Sewer: Public Sewer
- Water: City
- Utilities for property: Cable Available, Electricity Connected
Green energy
- Energy generation: Solar
Community & neighborhood
Location
- Region: Brevard
- Subdivision: Morgan Heights
Other
Other facts
- Listing terms: Cash,Conventional,FHA,VA Loan
- Road surface type: Concrete, Paved
Price history
| Date | Event | Price |
|---|---|---|
| 9/10/2025 | Sold | $497,500+2.6%$263/sqft |
Source: | ||
| 8/12/2025 | Pending sale | $485,000$256/sqft |
Source: | ||
| 7/24/2025 | Listed for sale | $485,000+110.9%$256/sqft |
Source: | ||
| 7/26/2017 | Sold | $230,000-6.1%$121/sqft |
Source: | ||
| 6/12/2017 | Pending sale | $245,000$129/sqft |
Source: Beverly-Hanks Hendersonville #3278133 Report a problem | ||
Public tax history
| Year | Property taxes | Tax assessment |
|---|---|---|
| 2024 | $1,477 | $244,850 |
| 2023 | $1,477 | $244,850 |
| 2022 | $1,477 | $244,850 |
Find assessor info on the county website
Neighborhood: 28712
Nearby schools
GreatSchools rating
- 4/10Brevard ElementaryGrades: PK-5Distance: 0.3 mi
- 8/10Brevard MiddleGrades: 6-8Distance: 1.6 mi
- 9/10Brevard High SchoolGrades: 9-12Distance: 1.1 mi
Schools provided by the listing agent
- Elementary: Brevard
- Middle: Brevard
- High: Brevard
Source: Canopy MLS as distributed by MLS GRID. This data may not be complete. We recommend contacting the local school district to confirm school assignments for this home.
Get pre-qualified for a loan
At Zillow Home Loans, we can pre-qualify you in as little as 5 minutes with no impact to your credit score.An equal housing lender. NMLS #10287.
