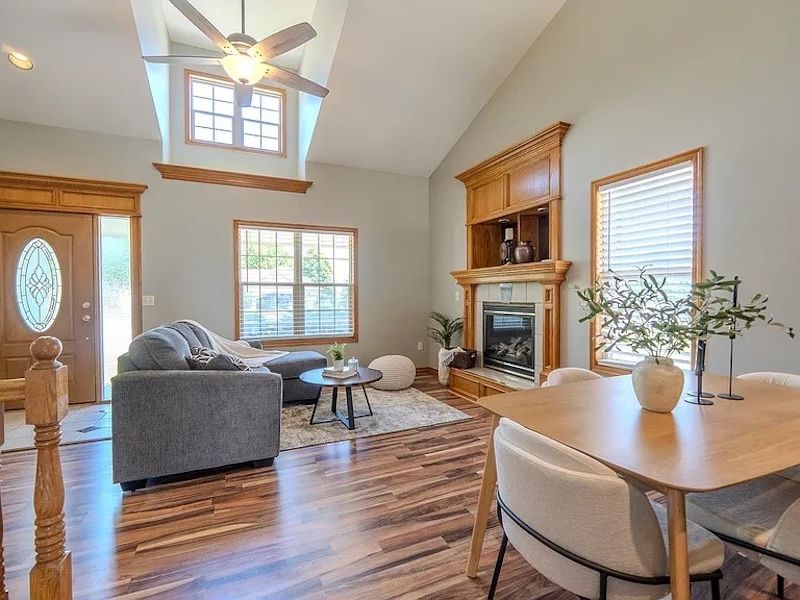
PendingPrice cut: $8K (8/26)
$315,000
5beds
2,493sqft
532 E Cheyenne Ct, Kechi, KS 67067
5beds
2,493sqft
Single family onsite built
Built in 2001
10,454 sqft
3 Garage spaces
$126 price/sqft
What's special
Imagine coming home to your own peaceful retreat, tucked away on a quiet cul-de-sac. This isn't just a house; it's a spacious haven with 5 bedrooms, 3 baths, and an attached 3-car garage. Plenty of room for everyone and everything! Step inside and the main level is bathed in natural light, ...
- 101 days |
- 1,017 |
- 45 |
Source: SCKMLS,MLS#: 659369
Travel times
Living Room
Kitchen
Primary Bedroom
Zillow last checked: 8 hours ago
Listing updated: October 31, 2025 at 12:16pm
Listed by:
Jen Brown CELL:316-644-2906,
Berkshire Hathaway PenFed Realty
Source: SCKMLS,MLS#: 659369
Facts & features
Interior
Bedrooms & bathrooms
- Bedrooms: 5
- Bathrooms: 3
- Full bathrooms: 3
Primary bedroom
- Description: Luxury Vinyl
- Level: Main
- Area: 224
- Dimensions: 16' x 14'
Bedroom
- Description: Luxury Vinyl
- Level: Main
- Area: 115.31
- Dimensions: 10'3" x 11'3"
Bedroom
- Description: Luxury Vinyl
- Level: Main
- Area: 130.31
- Dimensions: 11'3" x 11'7"
Bedroom
- Description: Carpet
- Level: Basement
- Area: 108.48
- Dimensions: 10'7" x 10'3"
Bedroom
- Description: Carpet
- Level: Basement
- Area: 124.63
- Dimensions: 10'11" x 11'5"
Family room
- Description: Tile
- Level: Basement
- Area: 461.58
- Dimensions: 31'10" x 14'6"
Kitchen
- Description: Wood
- Level: Main
- Area: 168.88
- Dimensions: 10'6" x 16'1"
Living room
- Description: Luxury Vinyl
- Level: Main
- Area: 281.92
- Dimensions: 16'7" x 17'
Heating
- Forced Air, Natural Gas
Cooling
- Central Air, Electric
Appliances
- Included: Dishwasher, Disposal, Microwave, Refrigerator, Range
- Laundry: Main Level
Features
- Ceiling Fan(s), Walk-In Closet(s), Vaulted Ceiling(s)
- Flooring: Hardwood
- Windows: Window Coverings-All
- Basement: Finished
- Number of fireplaces: 1
- Fireplace features: One, Gas
Interior area
- Total interior livable area: 2,493 sqft
- Finished area above ground: 1,351
- Finished area below ground: 1,142
Video & virtual tour
Property
Parking
- Total spaces: 3
- Parking features: Attached
- Garage spaces: 3
Features
- Levels: One
- Stories: 1
- Patio & porch: Deck
- Exterior features: Guttering - ALL, Sprinkler System
- Fencing: Wood
Lot
- Size: 10,454.4 Square Feet
- Features: Cul-De-Sac
Details
- Parcel number: 091120320703400
Construction
Type & style
- Home type: SingleFamily
- Architectural style: Ranch
- Property subtype: Single Family Onsite Built
Materials
- Frame w/Less than 50% Mas
- Foundation: Full, Day Light
- Roof: Composition
Condition
- Year built: 2001
Utilities & green energy
- Utilities for property: Sewer Available
Community & HOA
Community
- Subdivision: PRAIRIE CREEK-KECHI
HOA
- Has HOA: No
Location
- Region: Kechi
Financial & listing details
- Price per square foot: $126/sqft
- Tax assessed value: $299,600
- Annual tax amount: $4,559
- Date on market: 7/30/2025
- Cumulative days on market: 283 days
- Ownership: Individual
- Road surface type: Paved